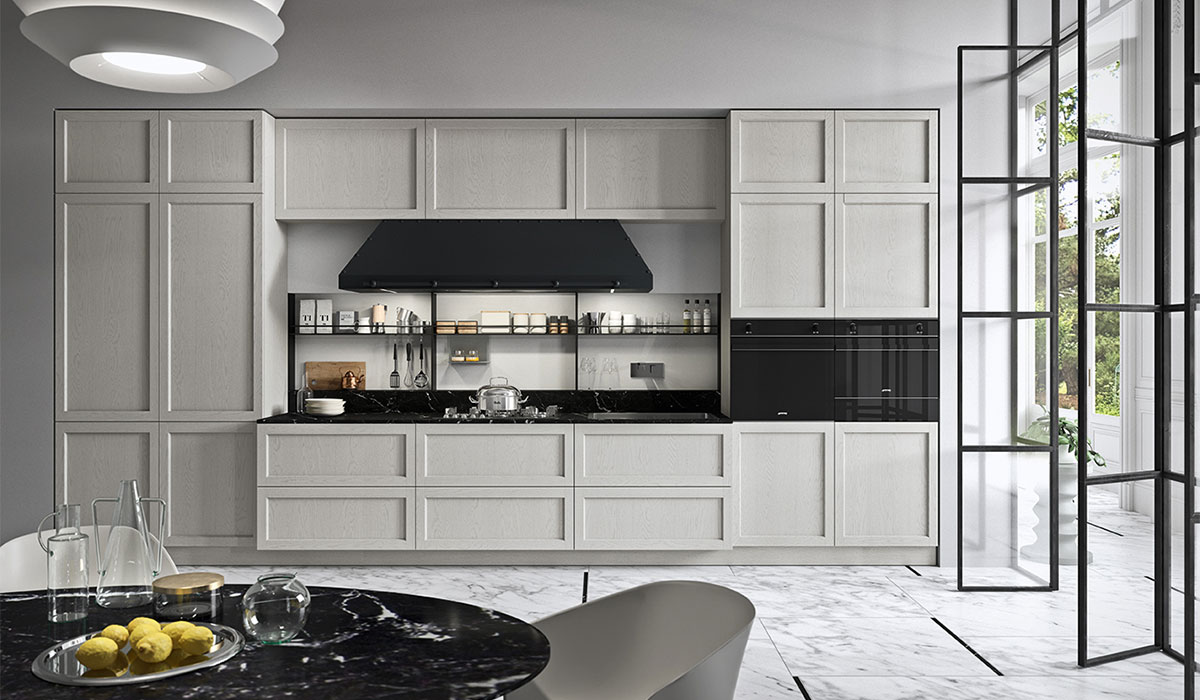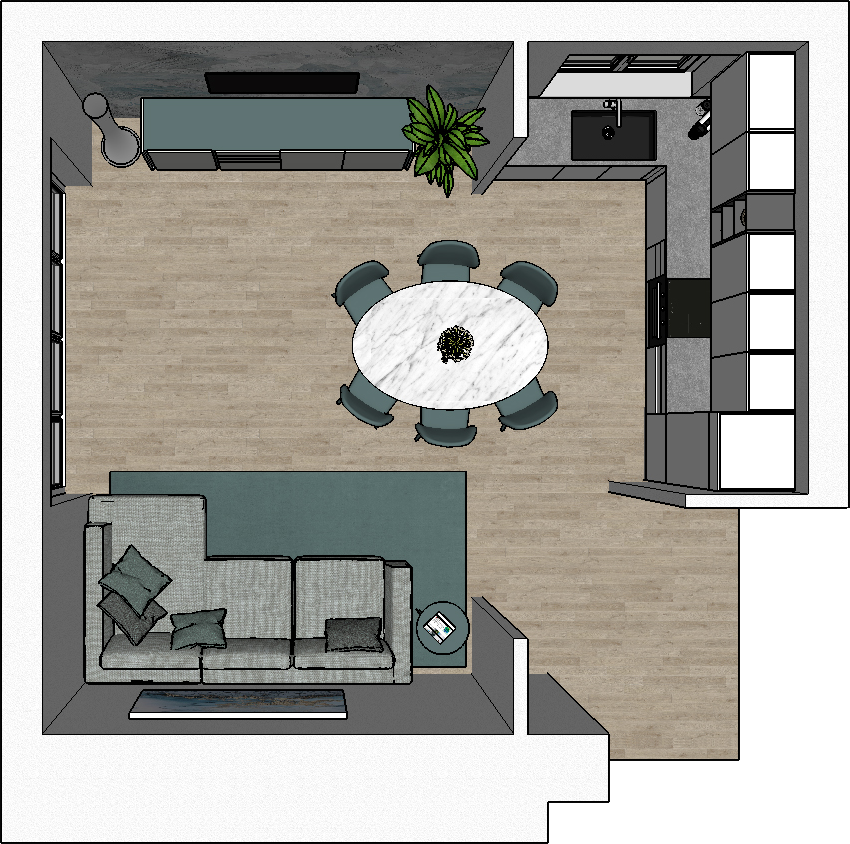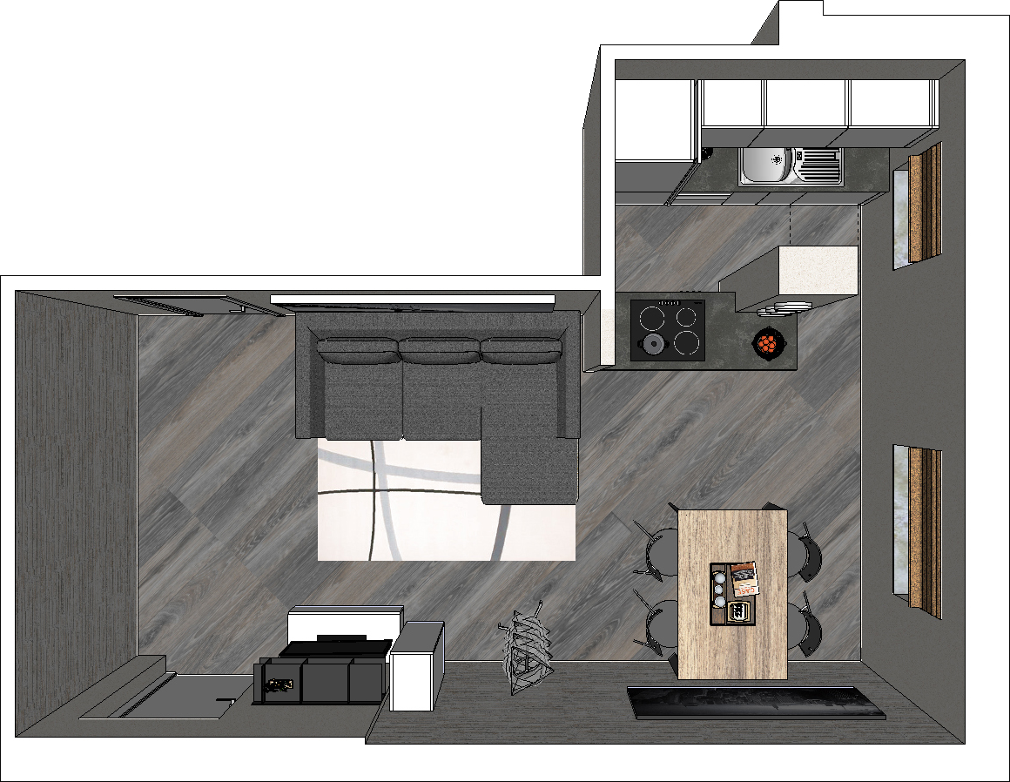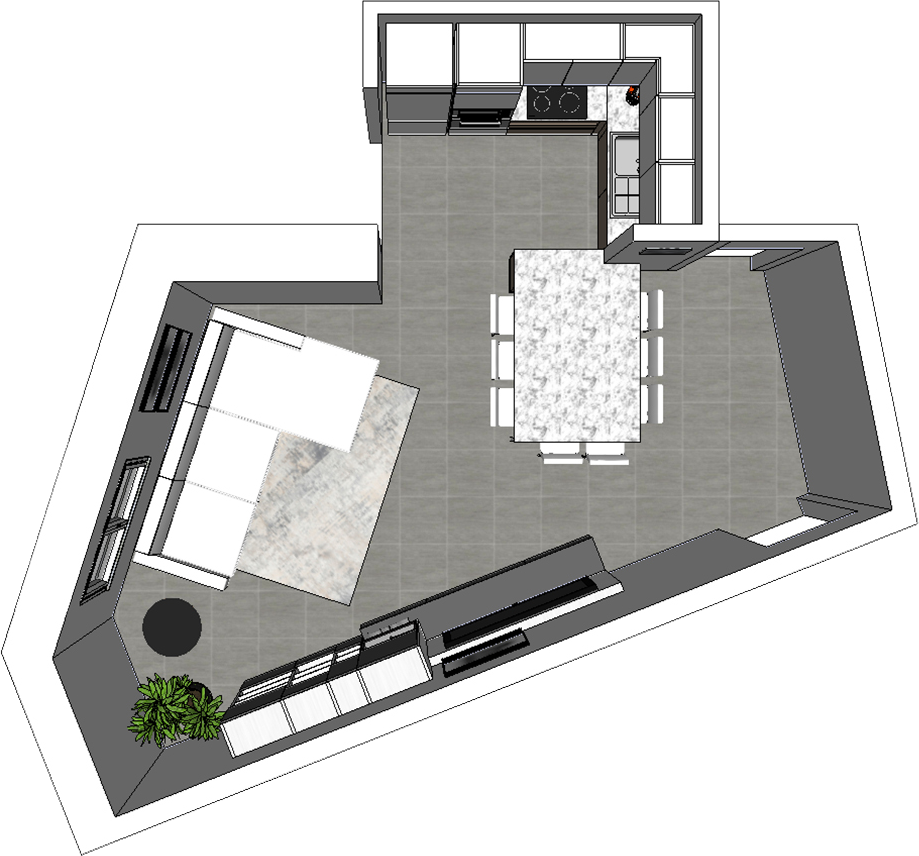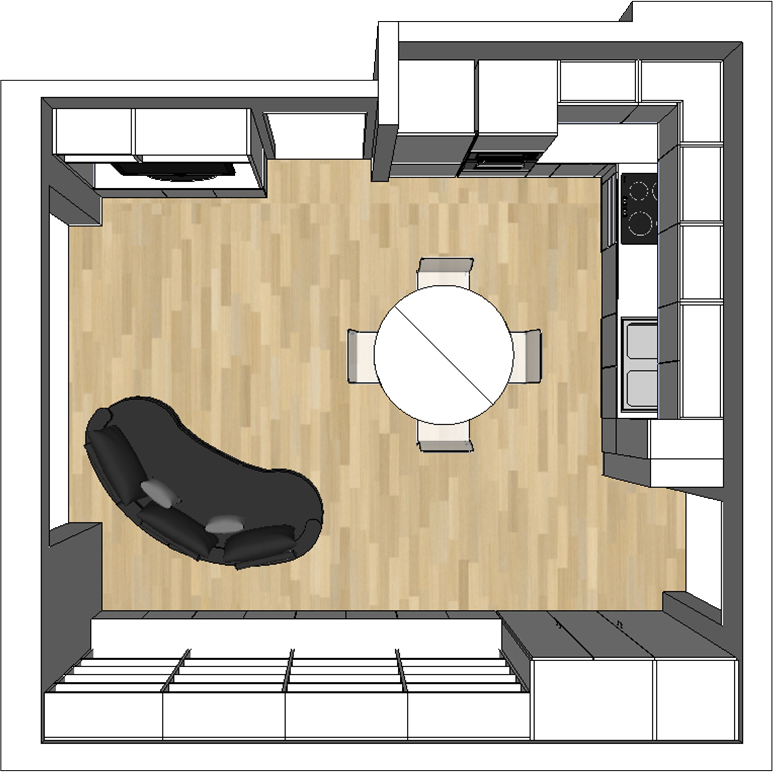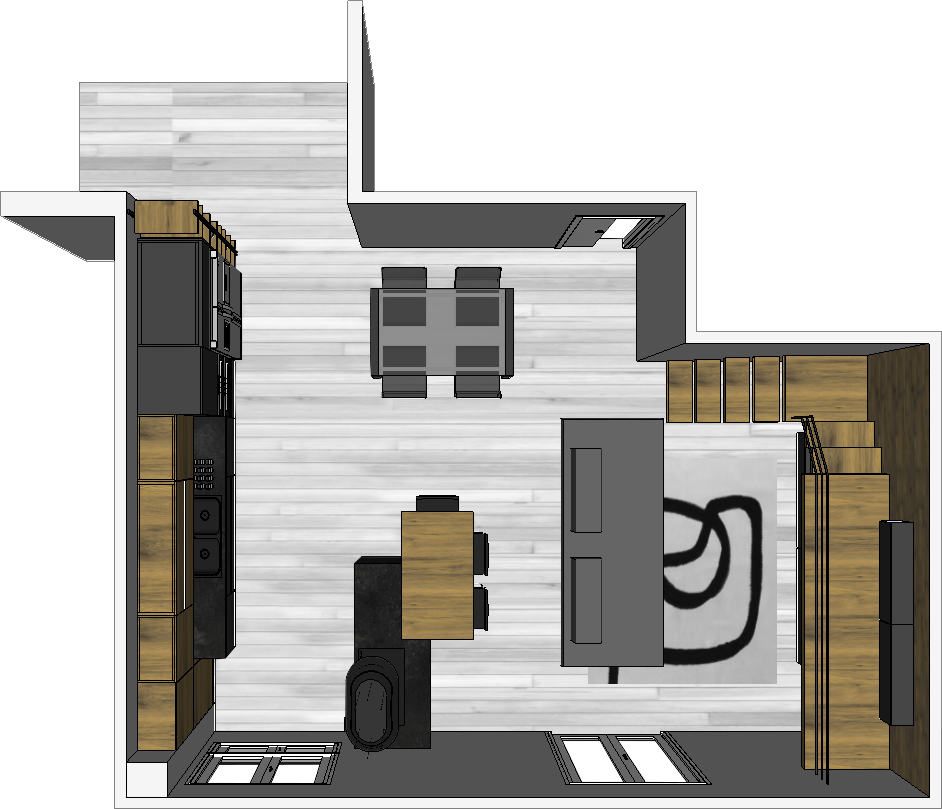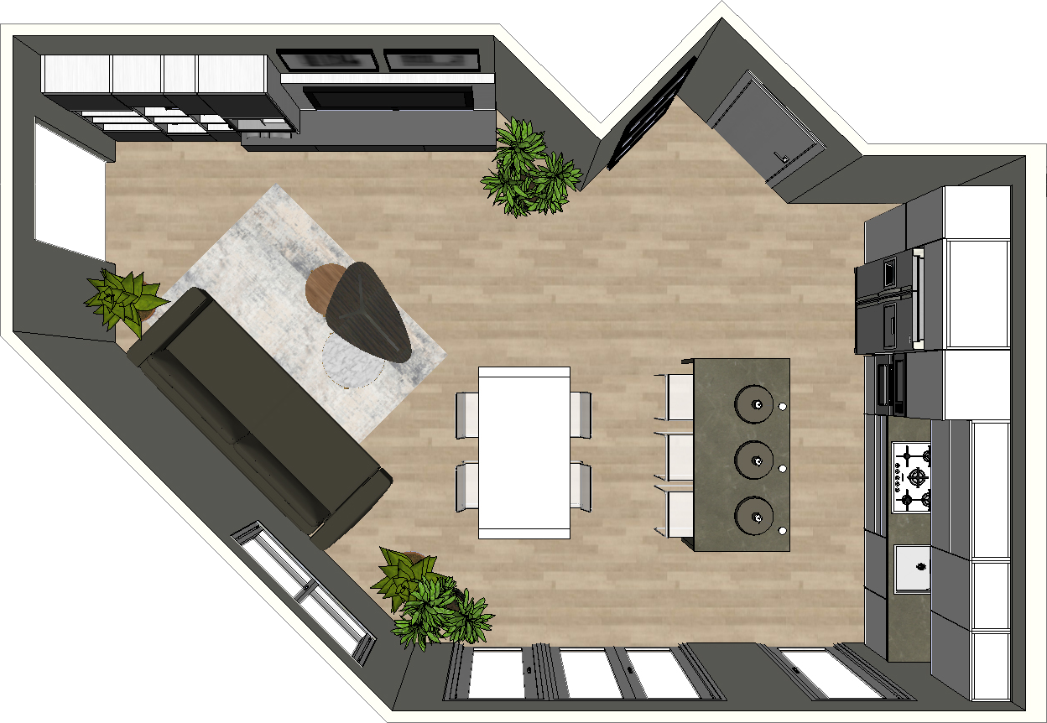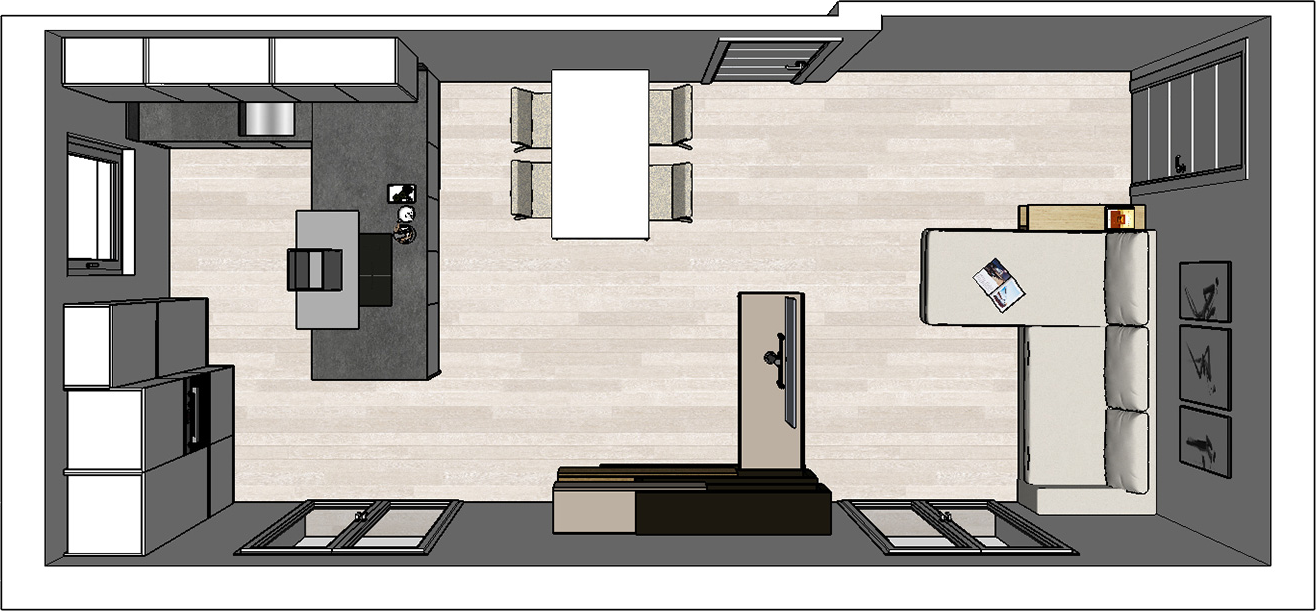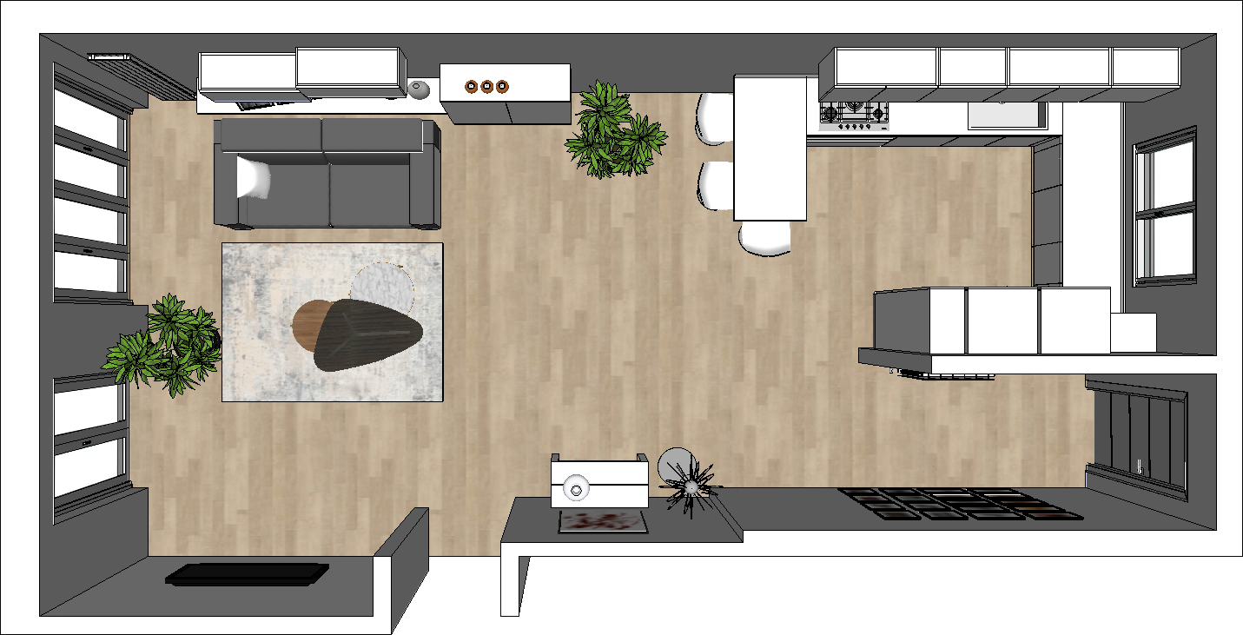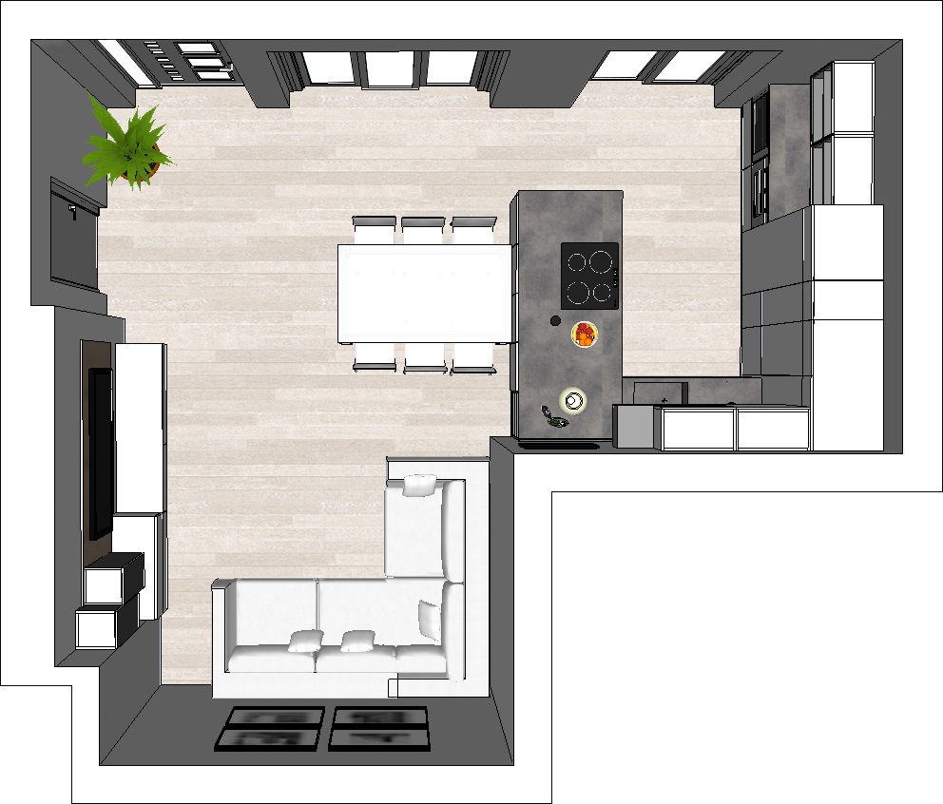How to Design an Open-Plan Kitchen
In this guide, you will find tips and ideas for designing an open-plan kitchen and living room, dining room or lounge.
Choosing furniture for an open-space kitchen and living room can be a real design challenge. The most common queries are usually in relation to kitchen islands, the layout of the furniture, and whether to furnish the two rooms in the same style or whether to separate them with different styles or partitioning furniture.
In this guide, you will find:
Types of Open-Plan Kitchens
As is often the case in the world of interior design, the “perfect model” does not exist. Everything depends on the available square footage and the layout of the room.
Everyone who is designing an open-plan kitchen hopes to include a kitchen island, but this is not always possible or advisable.
Obviously there are no limits to a custom-made island, but if you are dealing with a small space the final result will not do justice to your beautiful home.
There are plenty of possibilities and there is a solution for every type of space.
The different types of open kitchens are the same as those for standard, separate kitchens. Read on for further advice and information.
Linear kitchen: a linear kitchen is developed along just one wall, making it ideal for smaller spaces. If you are not planning on having any sideboards or free-standing cupboards, then you should consider a linear kitchen with plenty of column cupboards and wall units.
A linear kitchen is also a viable option for larger apartments. If you have a long wall to work with, you can arrange all of your kitchen units along that wall. For instance, you could have tall column cupboards on one end and counter-top units on the other. Alternatively, you could have the taller column cupboards on either end and the counter-top units in the middle. If, however, you don’t want the kitchen to be the focal point of your home, you can choose a linear kitchen in order to reduce the amount of space it takes up.
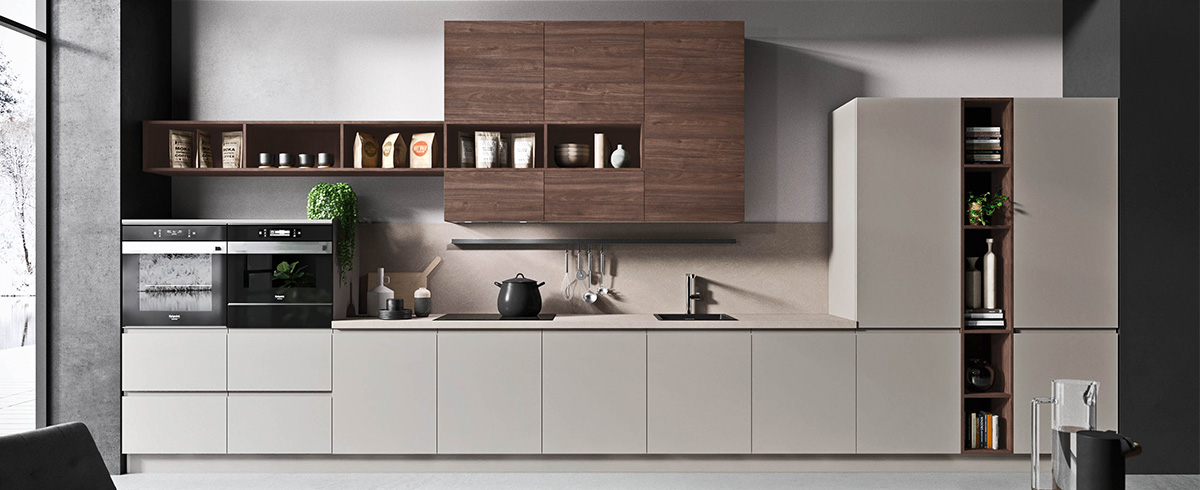
Corner kitchen: a corner kitchen, or “L-shaped” kitchen, is developed along two adjacent walls. This allows you to create more complex and spacious compositions, with a good mix of base units/ countertop units, wall units and column cupboards.
This is a great choice for both larger and smaller spaces, as it facilitates a triangular workspace on which the ergonomics of the entire kitchen are based.
Another pro of the corner layout is that you can have all of the column cupboards and wall units on one side, leaving the second side more open.
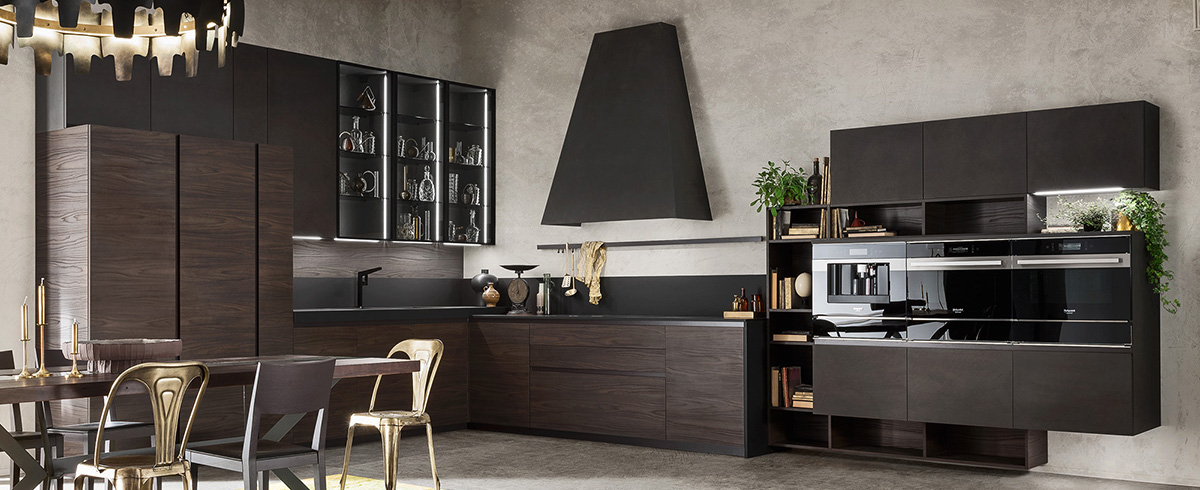
Horseshoe kitchen: a horseshoe kitchen, or “U-shaped” kitchen, is developed along three adjacent walls. This results in a truly spacious kitchen area, as you can use all three walls to install various units at different heights. This layout is particularly suited to kitchens situated in an alcove, or to L-shaped open spaces.
If there is a window on one of the walls, you can position the cupboards on the other two. On the first wall, you can install shelves, horizontal wall units, or back panels with shelves and tool hooks.
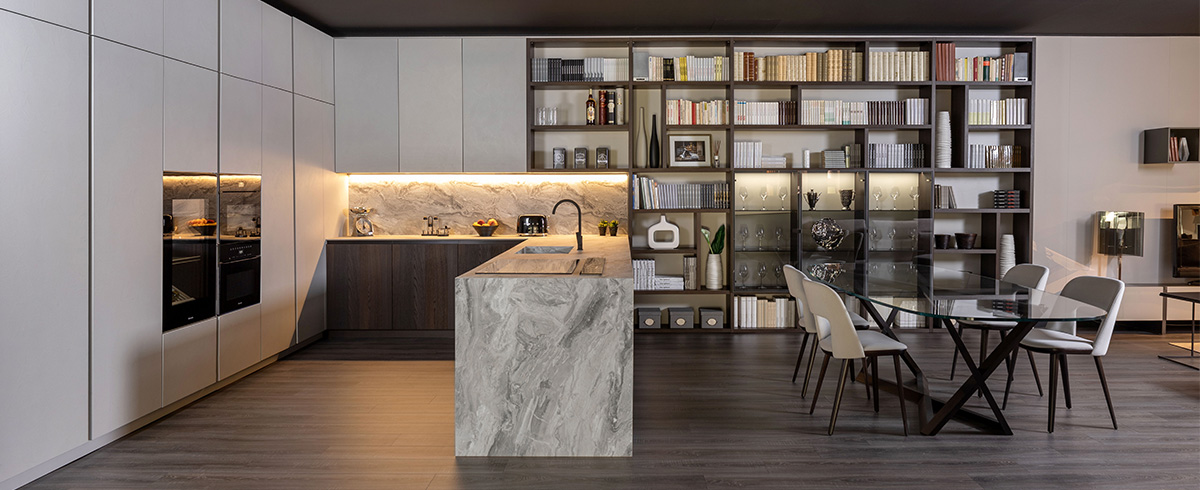
Kitchen with a peninsula: a peninsula is similar to a kitchen island but has only three sides, with one end attached to the wall or countertop. A peninsula can be positioned at the side of the kitchen or right in the middle.
Often, one side of the peninsula will be used as a workspace, while the other side will be used as a breakfast counter with stools. They can also be equipped with a sink and a hob.
A peninsula can be used as a partition, making it a great option for anyone who wants to create a clear divide between the kitchen and the living room or dining room area.
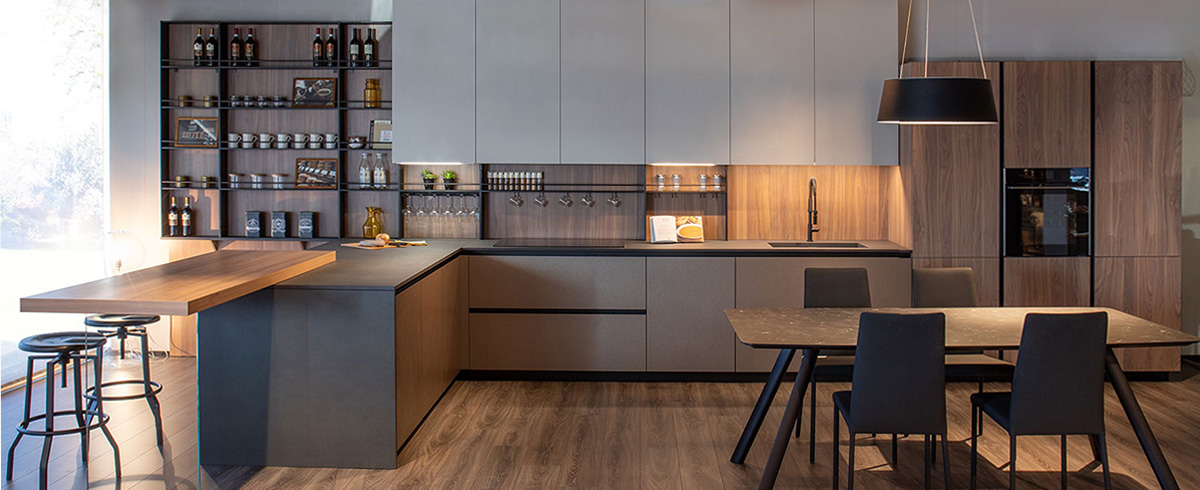
Kitchen with an island: a kitchen island is a free-standing element which is completely detached from the rest of the kitchen. It is usually positioned in the centre of the room and can be made in any size.
a kitchen island is ideal for more spacious rooms and has many advantages, both practically and aesthetically. An island can have an integrated sink and hob, a spacious work surface, or can feature a built-in snack bar or dining table.
If you have sufficient square footage available, this is the best solution for creating an open-plan kitchen and living room.
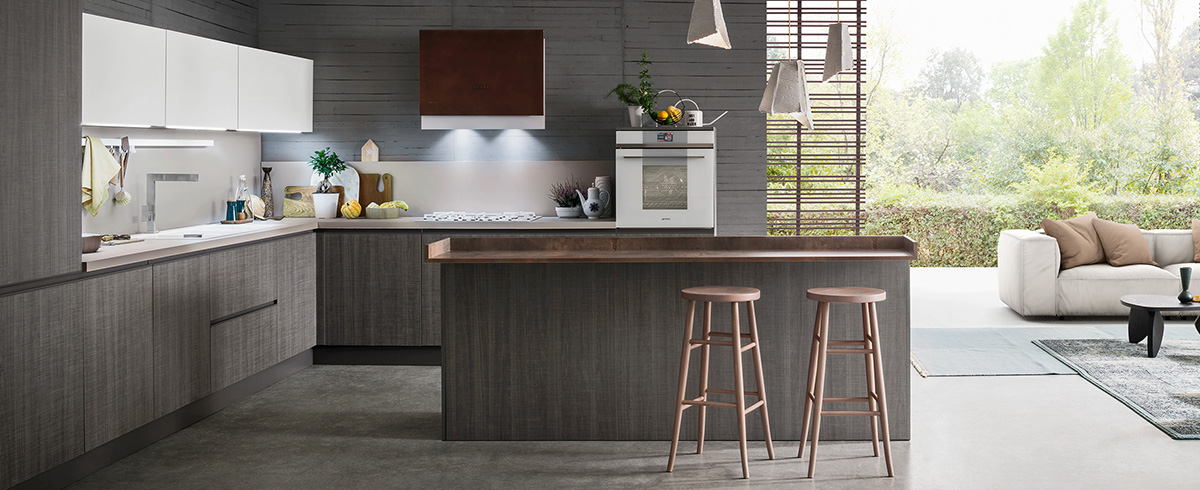
Appliances
Ovens, microwaves, fridges and extractor fans can all interrupt the linearity and uniformity of your kitchen cupboards. For this reason, we advise you to conceal as many of these appliances as possible.
In order to best conceal the fridge , simply choose a built-in, recessed model as this will incorporate it into the rest of the kitchen. Microwaves and ovens can be installed in the same unit. If you only want an oven, you can insert it into an inconspicuous base unit in the living area or the kitchen island.
There are several options for the extractor fan: it can be integrated into the hob, transformed into a striking piece of furniture hanging from the ceiling, or camouflaged in the countertop. You can also use the same logic for other large appliances: hidden or strategically placed if you don’t want them to be seen from the living room, or on clear display if you think they will contribute to the overall aesthetics of the room. For example, why would you hide a beautiful wine refrigerator?
Another idea..
Are you going for a minimalist look? We recommend a kitchen without wall-mounted cupboards, and instead with large paintings or decorative shelves above the work surfaces. This is certainly a visually striking option but is also less practical, so we would advise you to include some column cupboards and other storage solutions, to make up for the lack of wall units (e.g. sideboards and free-standing cupboards can be used for storing food or crockery).
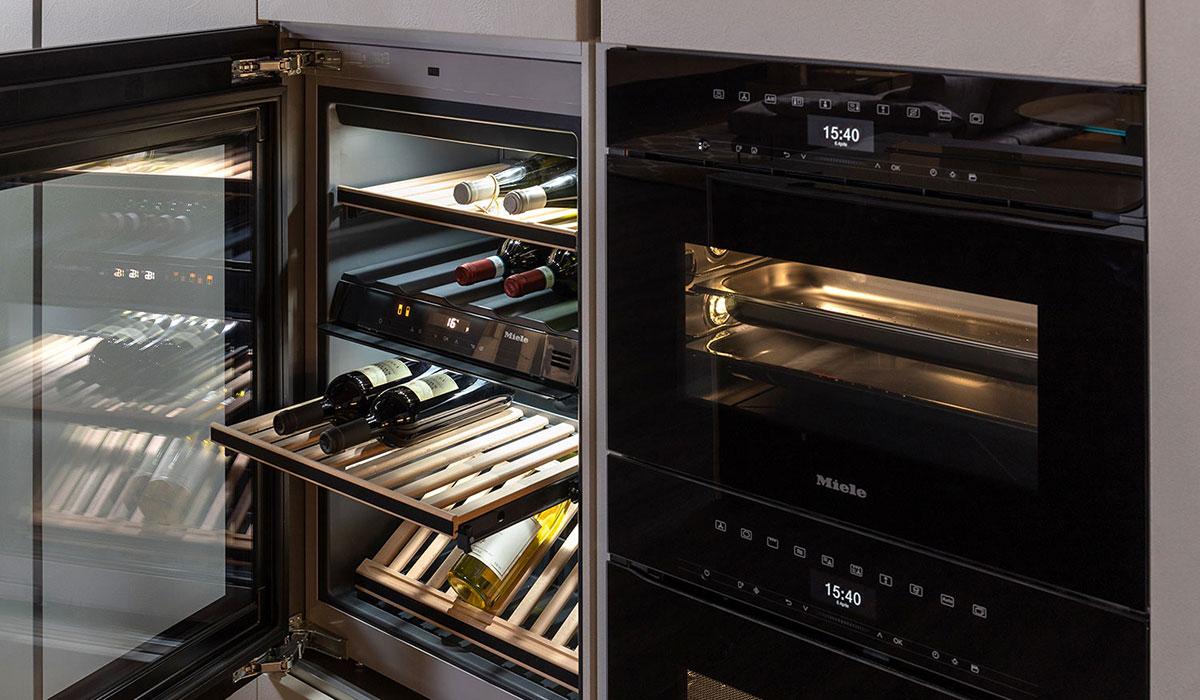
Measurements
Having a combined kitchen and living room is more of a prerogative for smaller houses. In today’s world, it is becoming increasingly more widespread in new homes. You could say that we are dealing with a “fashionable” architectural layout, even in apartments, attics and villas where the square footage is not a problem. It could be the love for cooking and eating well in each other's company, or the passion for cooking shows that we see on TV. Or, it could simply be the desire to feel entirely relaxed at home, and to be living in an informal and open setting.
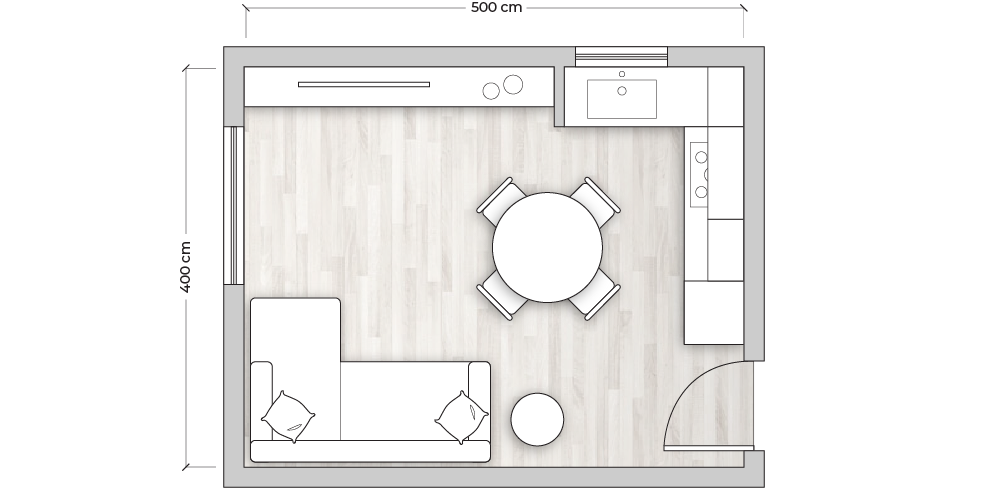
Small open space
According to Italian law, the minimum size of an open space (living room with a cooking area) is 17/18 m² (this can change according to the building regulations in a specific building). This floor area would be suitable for a single person. In a space of this type, there would only be room for smaller furniture and fittings: a linear or small “L”-shaped kitchen, a 2-3 seater sofa, TV stand or bookcase, a table for a maximum of 4 people (ideally round), or an extending console table. For two people, an open space would need to be at least 20m².
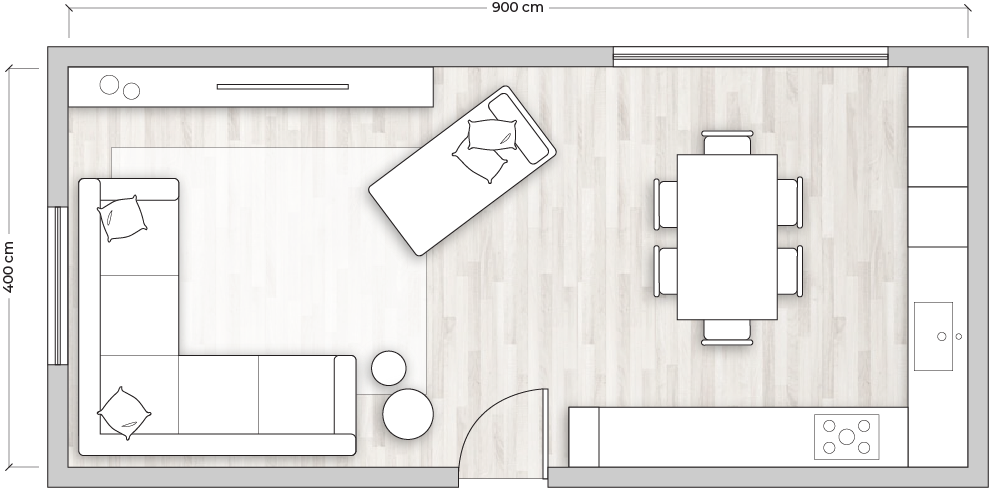
Large open space
In order to make the most of larger environments, the open-space area must be at least 25m². The most common measurements would be 30, 35, 40, or 50 m². If you have a room which is larger than 40m², you can create a living space with everything you need: a relaxation area with two or three linear sofas or armchairs, or a corner sofa with a chaise longue; walls equipped with TV stands and bookcases, and maybe even a reading corner with an armchair or chaise longue; a dining area with a table, chairs and sideboard; a kitchen designed exactly as you want it.
9 designs for an open-plan kitchen-living room
Let’s take a look at some plans which have been designed by our own interior designers:
Open spaces which combine a kitchen and living room, both of which would both be too small otherwise
Pure open spaces,
i.e. that are born as such
Examples of rooms where it has been important to assess the pros and cons of a single space
primary objective: to define the areas
A recurring theme in open-plan interior design is the use of double-sided elements. We must remember that in an open-plan kitchen and living room, there will be fewer vertical partitions against which to place furniture, so we need to resort to freestanding furniture which can be placed in the centre of the room.
It may seem paradoxical, but in order to make the most of an open space, it is important to define the different areas. To “define” them does not mean we have to divide them (an open space should always remain open, otherwise we may as well opt for a separate kitchen!), it simply means we must limit the different zones from a practical point of view.
To give a statistical example - of the 9 designs we are going to look at in this blog, 8 of them feature partitioning elements. The one design which doesn’t feature partitions is the one with a small corner living room which has a very regular shape, and therefore doesn’t need to be defined.
Another idea...
There are many ways to define the various zones in an open-plan space. You might consider different flooring for the kitchen, different colours on the walls, a large rug in the living area, various types of lighting in each section (e.g. LED spotlights or pendant lights are suitable in a cooking area, as they illuminate from above and are more practical and powerful; in the living area, you might choose floor lamps with soft and atmospheric lighting, decorative wall lights, or LEDs concealed in the ceiling..).
Open spaces which are created by combining two previously separate rooms
The first open-plan spaces we are going to look at have been created by joining a kitchen and a living room together. This architectural choice is due to the fact that, when separate, both of the rooms are too small. For example, older buildings which don’t have a lot of floor space, or houses which originally featured a separate kitchen which wasn’t actually habitable. The classic “kitchenette” of the past.
NB: we define a ‘habitable kitchen’ as one in which you can place a table which seats the whole family.
#1 A 28m² Open Space
This first example is the only one in which we don’t see any two-sided partition elements.
In this case, the kitchen would have been far too small if it had been separate from the rest of the living room. The kitchen would have been enclosed between 4 tight walls and uninhabitable, perhaps with a snack bar but with no space for a dining table.
As a result of the separation of the two areas, the living room/ dining room area would have been taken up almost entirely by the dining table, which also would have blocked the view of the television from the sofa. Or, the table would have to have been a much smaller square table, placed against the wall. The open-plan option, on the other hand, offers a spacious, accessible and multifunctional living space.
#2 A 22m² Open Space
If the kitchen and living room had been separated, we would have had a small and uninhabitable kitchen which, frustratingly, would be so small that it would not be fully functional.
Here, creating an open space with an open cooking corner and peninsula is fundamental in creating an organised and user-friendly environment. This way it’s also possible to create two well-defined areas, with a living room which is visible but physically separate.
In terms of uniting the two separate areas, the most crucial element of this design is the two-sided base of the peninsula, which can be seen from both the kitchen and the living area.
#3 A 25m² Open Space
Here is another kitchen which would have been far too small if it had been kept closed off from the living room area.
In this design, the characterising two-sided element is the large peninsula with stools. This has been designed to serve as a work surface, as well as a dining table which seats up to 8 people.
Alternatively..
This room, which is characterised by its irregular shape, could also have been designed with a round extending table instead of the peninsula.
In this case, there would have been less surface space and less storage, but there also would have been:
- more space to move around within the room
- more flexibility regarding where to sit at the table
- chairs, which are more comfortable than stools
- a less angular look to the room.
Open spaces which were born as such
Let’s have a look at some open-plan spaces which were originally designed to be open, which are typically seen in newer buildings.
#4 A 26m² Open Space
In this first design, we can see a small open space which unites the kitchen, living room and dining room. This is in a newly constructed building in a prestigious holiday destination.
Despite the small size of the room, it has several aesthetic values, such as:
- different focal points around the room, such as the curved sofa
- the large bookcase
But also practical strong points, such as:
- a kitchen with good work surfaces
- a practical and extendable round table
- good storage capacity, thanks to the well-designed kitchen and the large bookcase with integrated cupboard
#5 A 33m² Open Space
In this example, we have a few two-sided partitioning elements which are used to define the different areas of the room. There are three different zones in this open-plan space: kitchen, living room and dining room.
The sofa, which is positioned in the centre of the room, has its back to the kitchen and is facing the wall, which is equipped with a television and bookshelf. This layout creates a living space which is entirely dedicated to relaxation.
Another partitioning element is the kitchen island, which also features an integrated breakfast bar. At the end of the kitchen appliance unit is an integrated bookshelf which is the first thing you see when you enter the room. This is a great way to blend the different zones together and to make the entranceway more aesthetically pleasing.
#6 A 40m² Open Space
This is an unusual open-plan design, though the large floor space makes it easy to manage. The design features a large kitchen island which is only used for storage and as a breakfast bar. The counter, which also features three stools, is perfect for having a quick breakfast or lunch.
The extending table, which is parallel to the island, seats more guests. In the living room there is a large wall with a swivel TV stand and a 3-seater sofa along the wall.
Alternatively..
We also came up with an alternative layout for this open space. The second option would see the decorated TV wall and the sofa switch sides. This would result in the accessories on the wall being more compact (though possibly still with sufficient storage space, given the amount of storage in the kitchen) and a larger linear sofa, maybe with a chaise longue on the right-hand side.
An open space...yes or no?
In this section, we'll take a look at some examples of open-plan spaces where it was important to carefully evaluate the best way to organise the interiors.
These are spaces which have been combined purely out of choice, reflecting a tendency towards a modern way of living, but which would have been just as viable as separate rooms.
#7 A 32m² Open Space
Here we see an example of a long, open-plan kitchen and living room with two partitioning elements: one kitchen peninsula and one TV stand. Here, given the available space and the presence of windows, the kitchen could have been separate from the living room. However, in order to make the most of the natural light and the available space, it was decided (correctly, in our opinion) to create one big open-plan room.
#8 A 40 m² Open Space
Here we see another long and narrow space. If these two rooms had been separated, a long and dark corridor would have been created in the process. A fundamental factor in architectural decisions is the presence of windows. In this case, with windows at either end, an open-plan environment is the best way to make the most of this natural light.
Alternatively..
In this case, the sofa has been placed in front of a small, accessorised unit by the wall.
Given the available space, we have come up with the following, alternative layout:
- place a corner bookcase/ home office in the alcove where the television currently is
- put the TV on a free-standing TV stand positioned between the two large windows
- opt for a larger sofa positioned right next to the wall
- given the large space in the centre of the room, a round, extending table might be more practical than the telescopic console table in the original design.
#9 A 28m² Open Space
In this final example, we see a unique setting in which the furniture used for the open-plan design is practically the same furniture that would have been used if the two rooms had been separated. Even if the kitchen had been separated from the rest of the space, the general layout would not have changed.
In order to make the most of the available space and to avoid a long, narrow living room, the client opted for an open-plan design.
Alternatively..
A more radical alternative would have been to put the kitchen in the area where the sofa and TV are currently, creating a living space in front of the French doors.
This hypothetical alternative would result in a kitchen with less natural light, though at the same time it would also create a more spacious living area.
Pros and Cons of an Open-Plan Kitchen
Aside from problems with smells, the following points are all entirely subjective. As we have already mentioned, combining a kitchen and living room to create an open space is a stylistic choice which doesn’t necessarily suit everyone and should be considered carefully. For those who like houses with a more traditional layout, a separate kitchen is probably the best option.
Advantages
Large spaces: with an open-plan kitchen, you don’t block any views or access with doors and walls, creating a great view of a large portion of your home, with no obstacles. There are only two ways to determine how pleasant an open space is, whether it’s big or small and how good the view is.
Sharing: while you cook, you can interact with your family and friends, letting them taste what you’re making or enjoying an aperitif together, instead of abandoning your guests in the living room while you check the food. You can also keep an eye on the kids while they play or do their homework, or keep your partner company while they work or watch TV. Obviously this can also be done in a separate kitchen, but usually a separate kitchen is a more functional area and not somewhere where you would host guests.
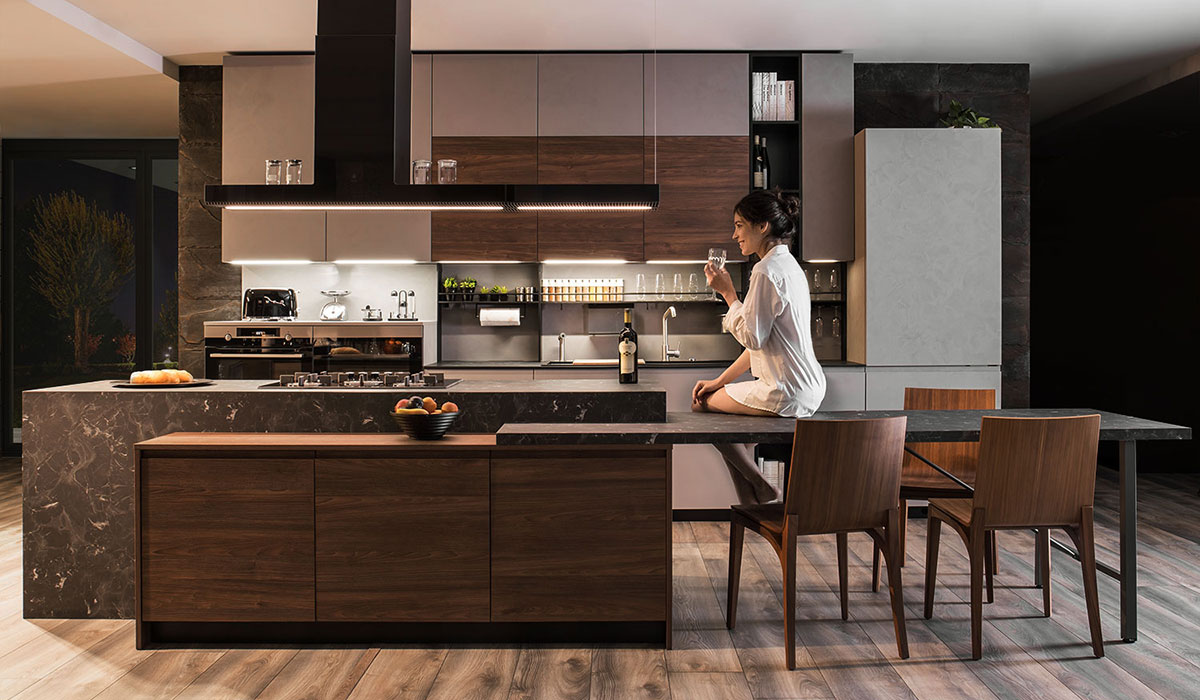
Ideal for smaller spaces: an open-plan kitchen makes the most of every square foot, without wasting space on walls and doors. It also makes the living space appear larger.
More natural light coming from more directions: this is a big advantage for smaller homes, as well as larger ones. Natural light shining in gives a greater sense of brightness and peace. It also allows you to air out the room easily, as there are several windows to open. This can be very useful for eliminating cooking smells (one of the disadvantages of an open-plan kitchen which we will discuss below!).
Organisation, of course: we have listed disorder as one of the disadvantages, but the very fact that we ‘have’ to keep the kitchen tidy at all times could also be viewed as an advantage. With just a little bit of organisation and tidying every day, you can maintain an impeccable space. You can also force yourself to keep only a minimal amount of items on the surface areas, or to organise the wall and column cupboards well. In the words of Marie Kondo, it’s good for the soul!
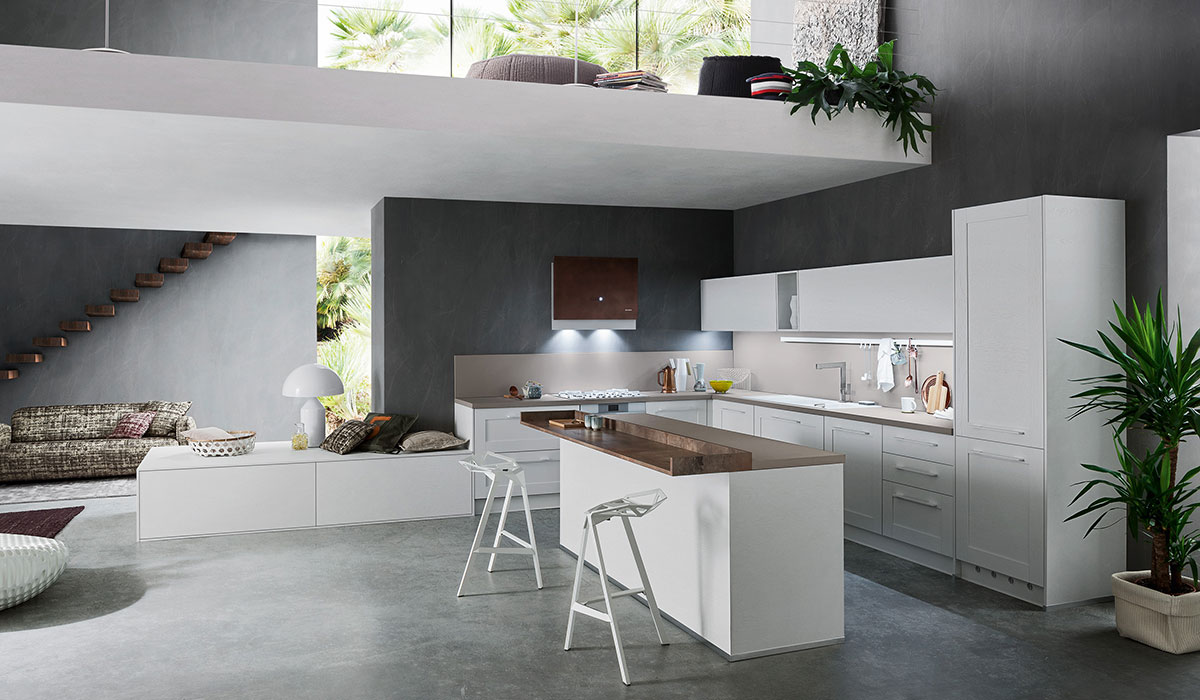
Disadvantages
Smells and steam: We should really say ‘aroma’ rather than ‘smell’, seeing as we’re talking about food. But we all know that while the smell of fried fish or curry is pleasant when we’re about to eat, it’s not so pleasant when we’re trying to sit and read a book, or to host guests the following morning. In an open-plan kitchen and dining room (especially if there is also a living room), it’s so important to invest in a good extractor fan. In order to avoid a build-up of moisture in the air and on the furniture, particularly on sofas and other upholstered pieces, the extraction system must guarantee top results. You can opt for an extractor which is integrated into the worktop if you prefer a more minimalist style, or else an extractor hood which is attached to the wall or ceiling, if you have an island. Remember that in an open-plan kitchen, practicality must go hand-in-hand with the aesthetics.
The noise of electrical appliances while you are trying to watch TV, read, listen to music or relax on the sofa. This is easily avoided by purchasing state-of-the-art silent appliances which are made to reduce sound emissions and vibrations.
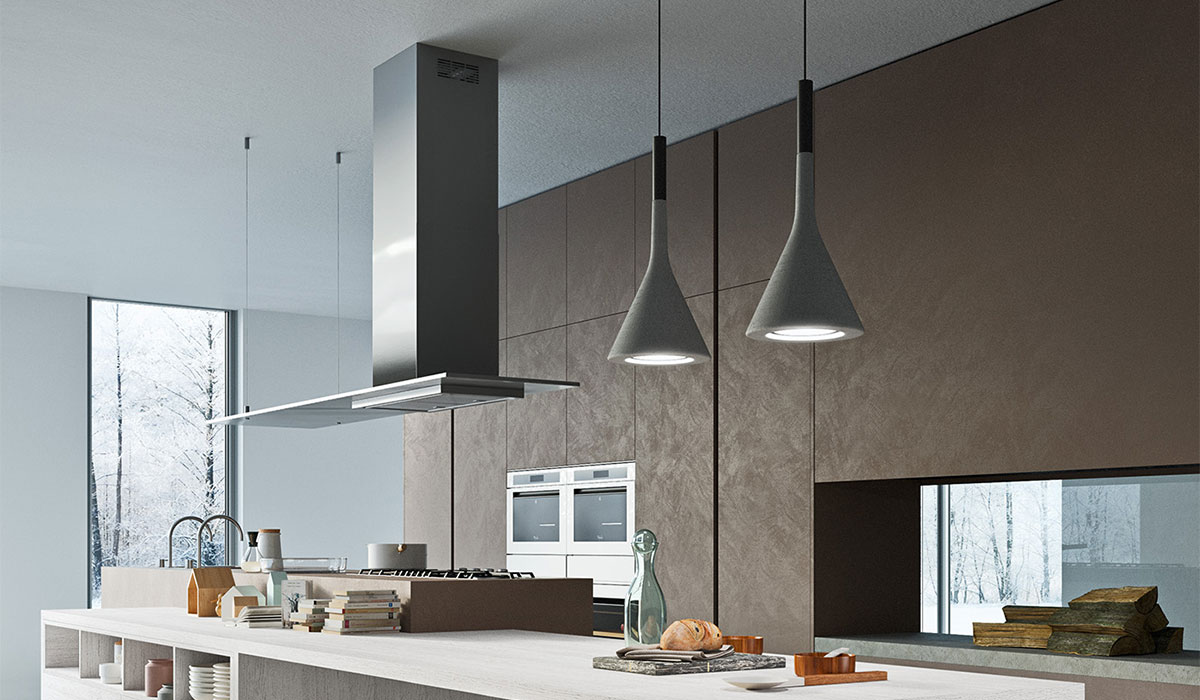
Disorganisation: for some people, it could be an issue that the kitchen has to be in perfect condition all the time. After all, it’s normal to have to spend time cleaning every day when you have a kitchen which is always on view to anyone who comes into your home.
Matching the kitchen and living room furniture: for some, having to match the kitchen and living room furniture could be seen as a problem. In an open-plan space, it is necessary to create some sense of continuity between colours and materials, in order to avoid a chaotic and inelegant look. Even the style needs to be somewhat consistent between the two areas, so if you want a shabby chic kitchen and a very minimalist living room.. It might be best to re-consider the architectural layout of your home.
Privacy: this is another subjective point. There are some people who don’t like the idea of cooking in front of guests and having dirty pots and pans on display. For others, cooking is a relaxing activity for when they want to de-stress, and something that they would rather do on their own.
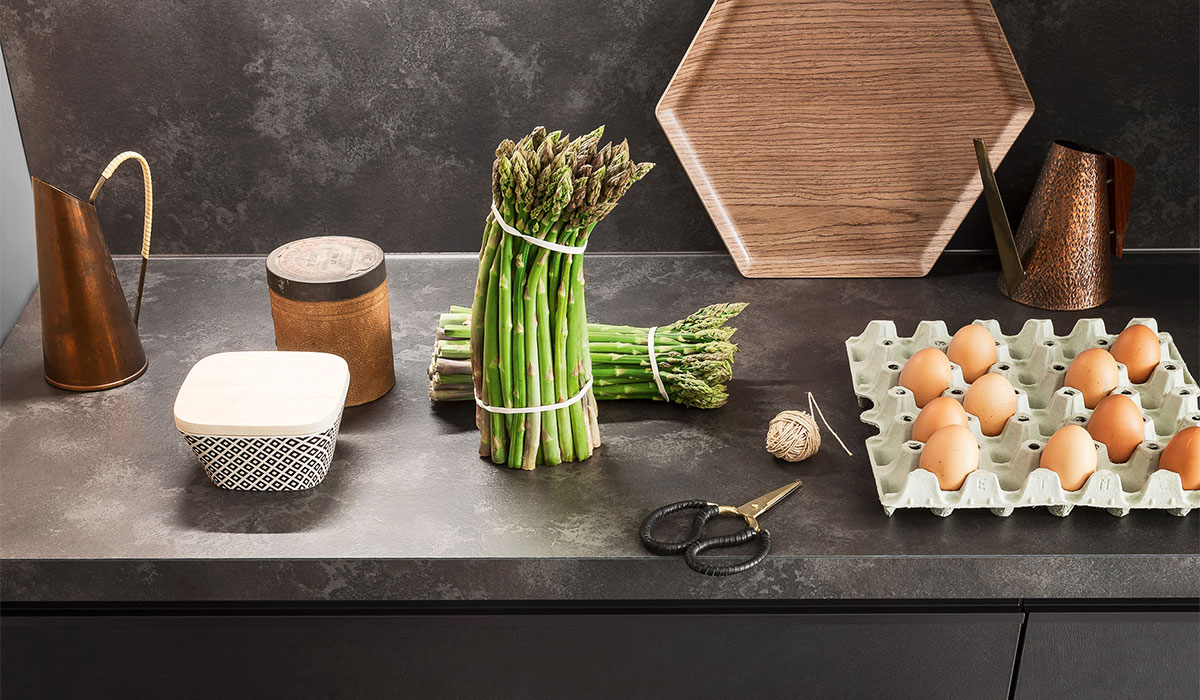
How to hide your open kitchen
Do you like the idea of an open-plan kitchen but would prefer to find some way of separating the kitchen from the living room? Maybe because it’s immediately visible when you enter the room, or maybe because you want to optimise your storage space with storage partitions?
You can separate the kitchen using either furniture or structural elements. Here are some ideas on how to separate the two areas.
Furniture Partitions
A kitchen island or peninsula with a counter and stools or an incorporated dining table, possibly with an extractor hood on the ceiling.
Sofa: one of the most popular ways to divide a room is to place a sofa between the kitchen zone and the living-room zone. For a very clear distinction between the two areas, you should opt for a large sofa with tall backrests.
Otherwise, you could choose a design model with a low backrest and removable cushions which allow you to use it on both sides.
Sideboard or cupboard: this is a less advisable option, as the back of the sideboard or cabinet may not be nice to look at. If, however, the piece is perfectly finished on all sides, this could be a great multifunctional solution: a sideboard can also function as a TV stand, pantry, or as storage for your plates, cutlery, glasses and table linen; a free-standing cupboard can fulfil the same roles and can also be used as a bar cabinet.
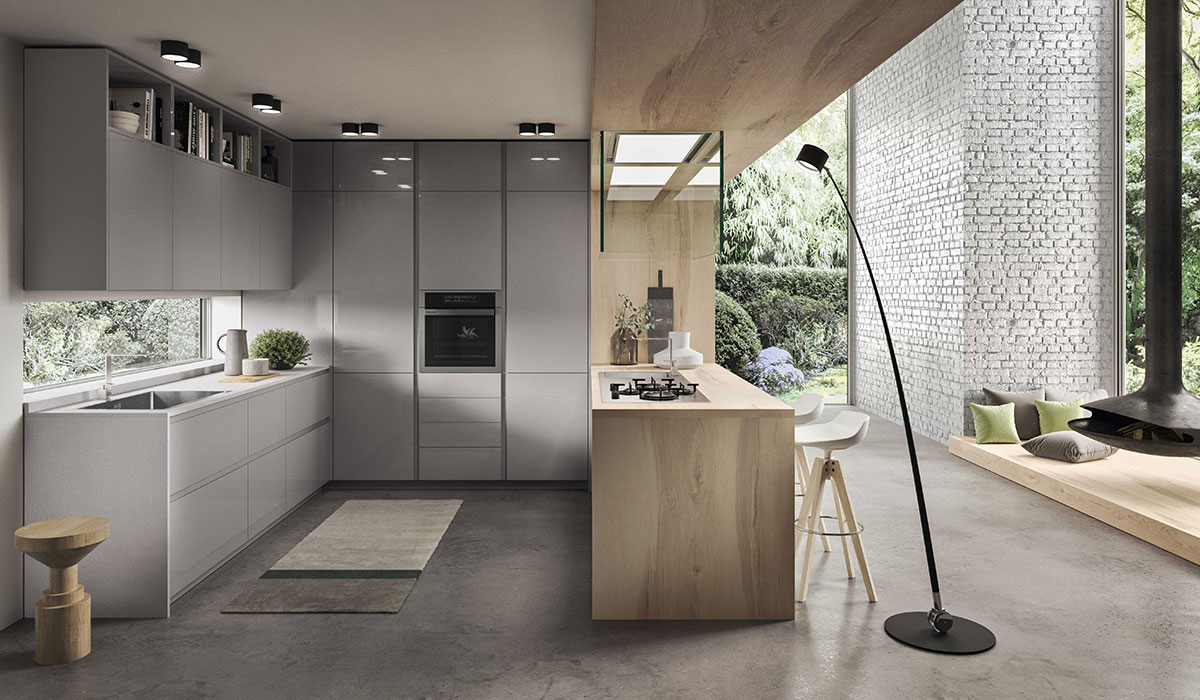
TV stand: a freestanding unit for your television (possibly with drawers) can be a great way to divide the two different zones in an open-plan kitchen/ living room. However, be aware of television cables: special equipment (fairleads etc.) are needed to hide the cables from view. For this reason, a TV stand is not always the best option.
Bookcases: these are usually two-sided partition bookcases or bookcases which have been installed onto the end of the kitchen furniture. There are also freestanding bookcase models which feature TV panels that allow you to rotate the TV depending on where you’re sitting in the room.
Dressers: this option is particularly suited to studio apartments or small holiday homes. The front of the dresser can be used for storage, while the back is used to support other furniture against it.
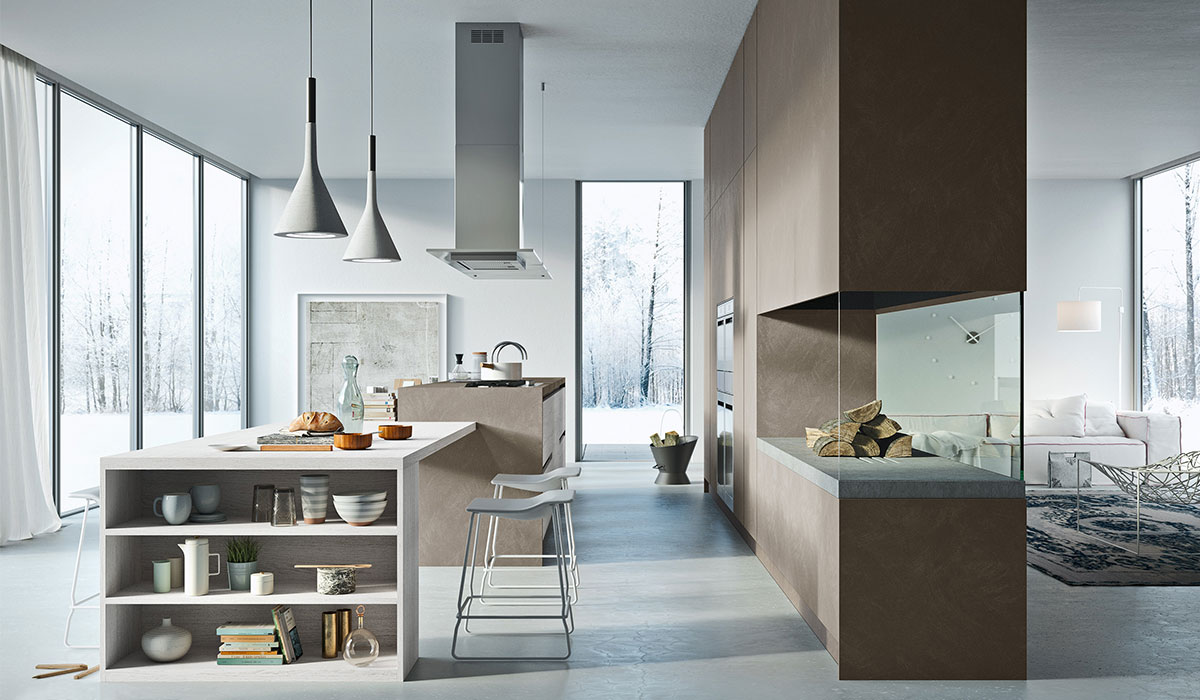
Structural Partitions
Sliding doors: if you want to maintain the concept of the open-plan kitchen, you can choose to have sliding doors made of glass. If you want to be able to cut one section off from the other, you can choose wood or other materials.
Clear or decorative glass panels, glass walls, industrial-like structures with metal frames.
Walls, arches or columns, either structural or made from plasterboard: whether they are still to be built or are pre-existing, these structural elements can be used not only to divide the two zones, but also as supports against which you can rest other furniture, such as shelving, cabinets, tables, peninsulas and islands.
