Living / Dining
-
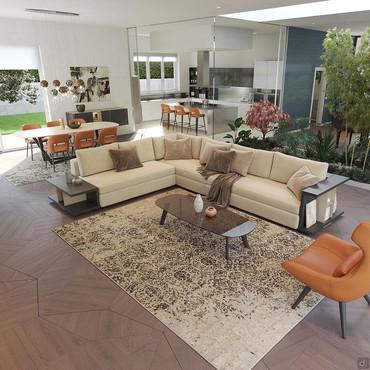
210125 Living room
Furniture design for an open-plan living room with corner sofa, wall unit with TV compartment and dining area. Room size about 45 sqm.
-
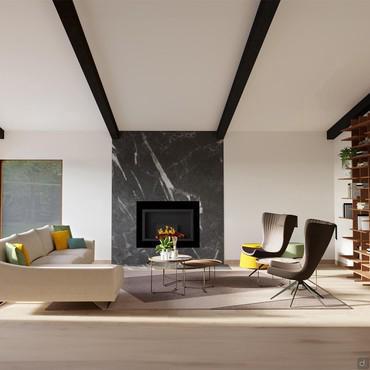
040624 Living Room/Living Room
Living room project with conversation area and bar corner. Furnished with chaise longue sofa, pair of armchairs, coloured ottomans, coffee table set, wooden bookcase.
-
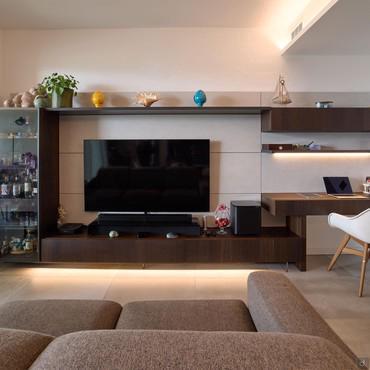
260324 Soggiorno/Salotto
Idee arredamento soggiorno con zona pranzo. Progetto per living moderno con parete attrezzata con vetrinetta e scrittoio, divano 3 posti, tavolo di design.
-
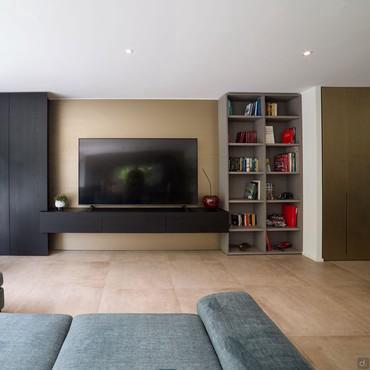
280524 Living Room
Interior design project living room wall with panels behind the tv, cabinets, bookcase. Entryway niche transformed into a built-in wardrobe with folding doors.
-
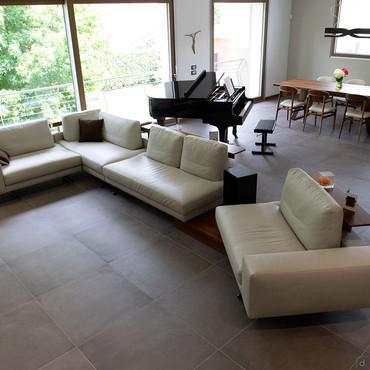
001 Living/Dining Room
Ideas and suggestions to furnish a living area with sectional sofa and bench, home office and a dining area with wooden dining table and sideboard.
-
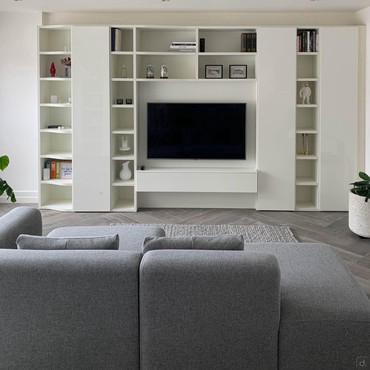
3282 Soggiorno/Salotto
Living room furniture with bookcase. Design project of a modern living with white wall unit, TV panel and wall mounted storage cabinet.
-
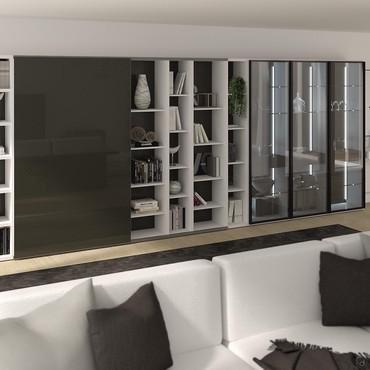
3359 Living Room
Solution to complete the furniture of a living room with a linear shelving unit with sliding door and display case.
-
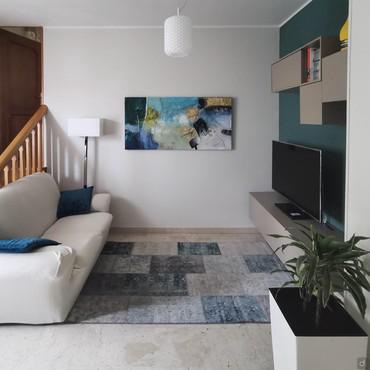
33605 Soggiorno/Salotto
Ideas to furnish a small living room with sofa and table, dining area, entryway and relax area with wall units.
-
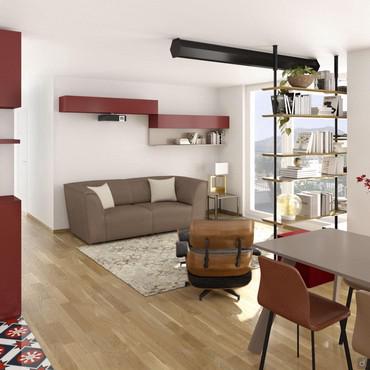
3403 Living Room
Open Space design project with kitchen, living area with double-sided custom bookcase and sofa with pull-out seats.
-
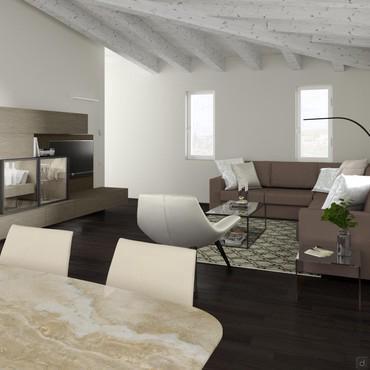
34975 Soggiorno/Salotto
Project to furnish a living room with wooden beams: 40 square metres environment divided into dining area, TV wall and seating area with corner sofa bed.
-
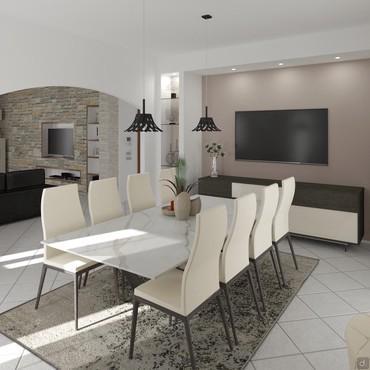
35502 Soggiorno
Project for the dining room connected to the entrance and living. Furnished with a 10 seats table and modern sideboard.
-
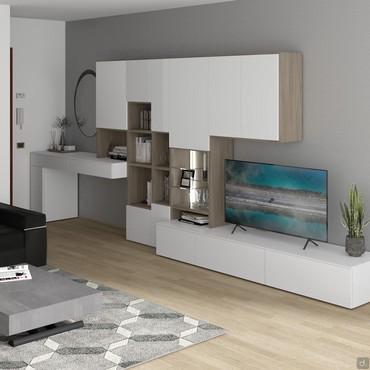
35822 Soggiorno/Salotto
Project to furnish the living room wall with a modern white and wood composition, TV cabinet and entryway.
-
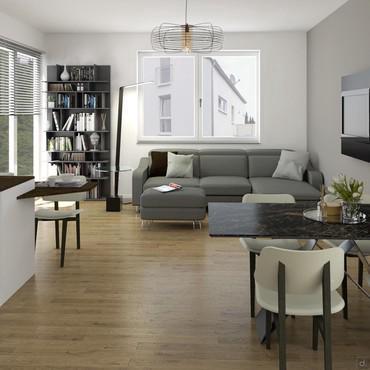
3814 Soggiorno/Salotto
Interior desing of a living area with kitchen, relax sofa, extending stone table and adjustable Tv panel.
-
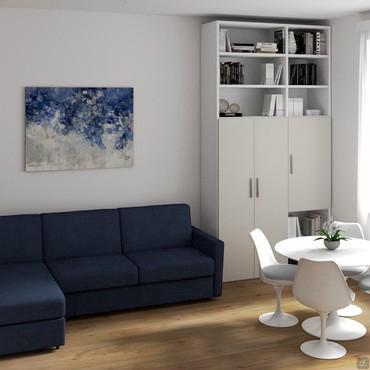
3846 Soggiorno/Salotto
Project for the living room with sofa and round design dining table, Tulip chairs and modular bookcase. Small environment on tones of blue and white.
-
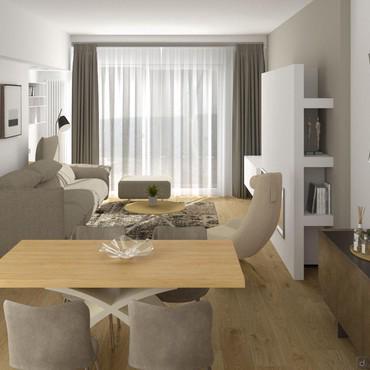
39069 Soggiorno
Rectangular modern living room with fireplace. Design project for the living and dining area including sofa with adjustable head-rests, reading armchair and sideboard.
-
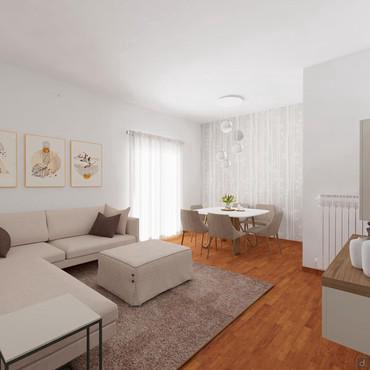
3359 Living Room
Solution to complete the furniture of a living room with a linear shelving unit with sliding door and display case.
-
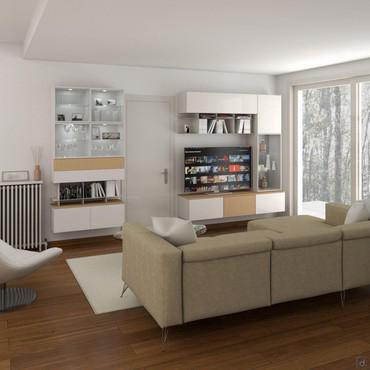
7543 Soggiorno
Project for a white and light wooden living room with L-shaped sofa and round extending table. Ideal solution for open spaces.
-
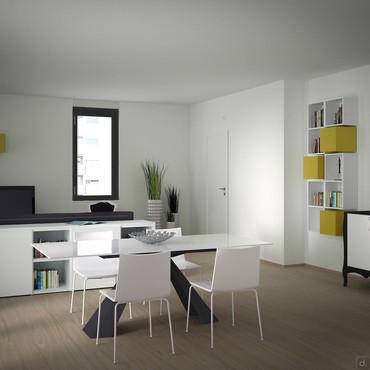
Living/Sitting Room 11222
Living/sitting room 3D design with corner sofa, extending solid wood, double-sided TV stand.
-
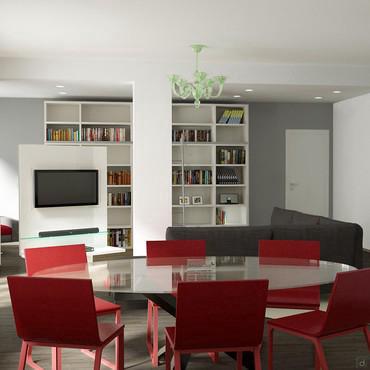
13681 Living/Dining
A big living room with column, a furniture set with swivel TV unit, corner sofa with meridienne, a high bookcase with ladder, glass dining table with faux-leather chairs.
-
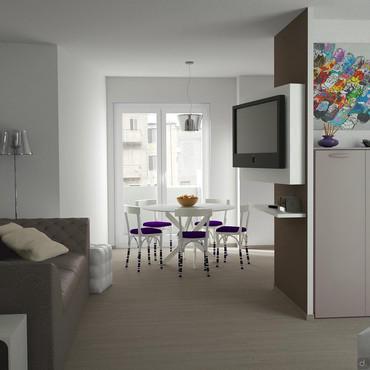
15296 Living/Dining
Project of a living area with kitchen, including an extending round dining table, a faux-leather sofa bed with tufted ottoman, an adjustable wall mounted TV unit and wardrobes.
-
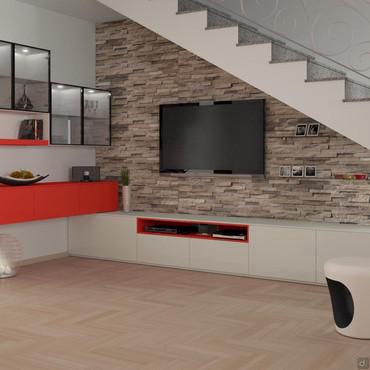
17762 Living/Dining
Project for under-stair stone wall furniture next to the living area. Including wall system composed of floor standing storage cabinets, wall-mounted display cases and shelving system.
-
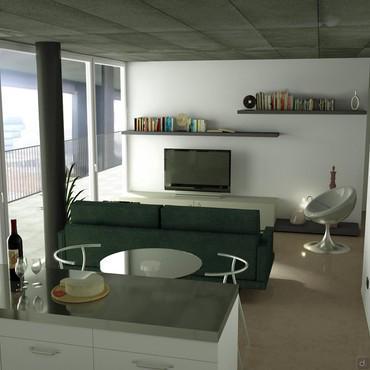
1833 Soggiorno/Salotto
Solutions to furnish living room and a kitchen with isle. It includes separate table and chairs, sofa, armchair and wall unit.
-
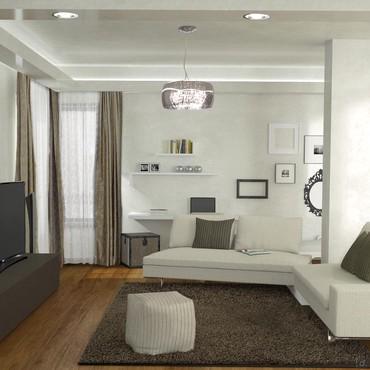
1854 Living / Sitting Room
Furnishing a big living room with column by choosing a corner sofa with custom cut base, home office corner and dormeuse.
-
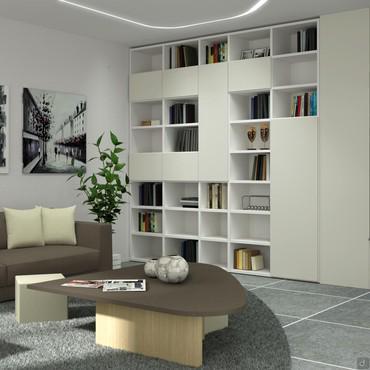
18654 Living/Dining
Furnishing a 28 m2 living room with column. The design project includes an L-shaped sofa, rug, coffee table with ottoman, swing armchair and a modular bookcase.
-
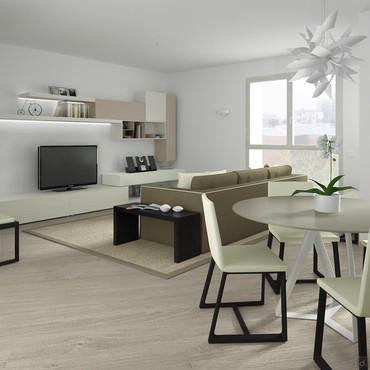
21013 Soggiorno/Salotto
Project for a living room with an irregular space of 30 square metres with wall unit up to 5 metres, shelves with lights, desk, bar corner, sofa and bookcase.
-
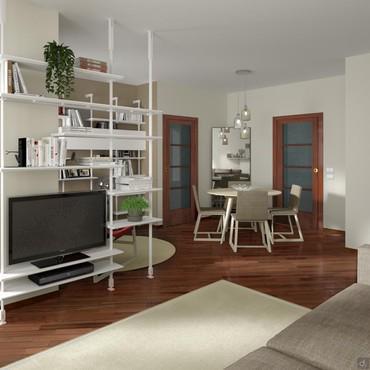
24282 living/dining
Furnishing idea for an irregular living room measuring 30 m2 with shelving unit with rods, extending round dining table, sofa, armchair and accessories.
-
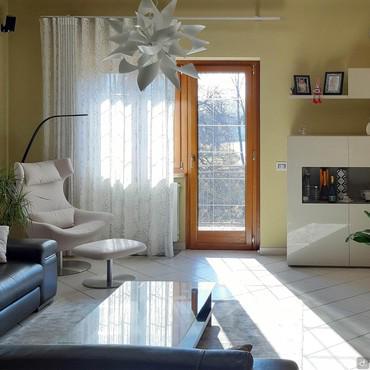
26914 Living/Dining
Ideas and suggestions on how to furnish a living area with leather sofas, coffee tables, reading corner with armchair and footrest, cupboard and bookcase. Rectangular sitting room measuring 20 m².
-
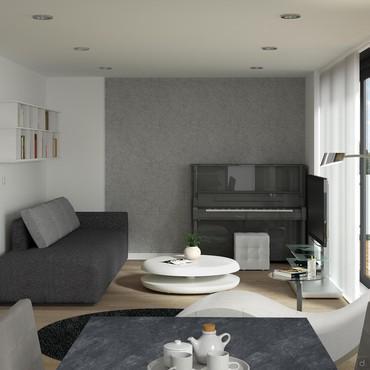
30291 Living/Dining Room
Ideas and suggestions to furnish a living room with sofa and open side unit, a chaise longue and a 8-seats stone dining table.
-
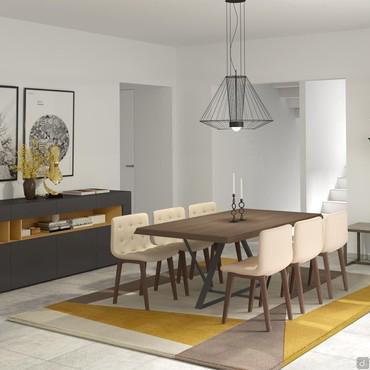
3066 Soggiorno/Salotto
Example of a project to furnish a square shaped dining area with two-tone sideboard, chairs in nubuck and extending table for 6/12 people.
-
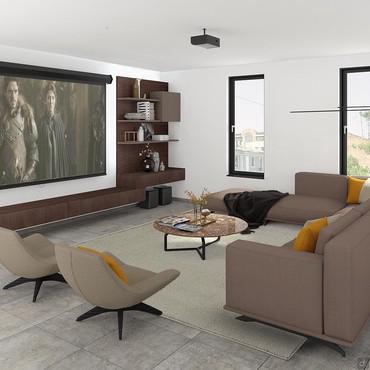
3066 Living Room
Ideas and suggestions to furnish a living room with a big area for conversation / cinema, a wall unit with screen and projector and space for a piano.
-
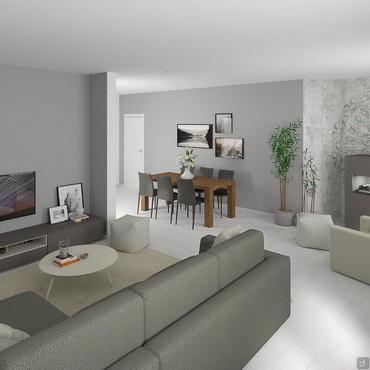
32760 Living/Dining
Ideas and suggestions to furnish a living room with L-shaped sofa, an armchair with pull-out seat and an 8-seat dining table.
-
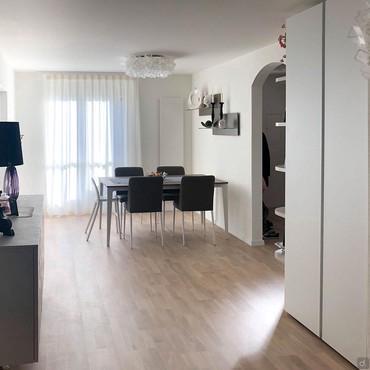
32997 Living/Dining
Ideas and suggestions to furnish a living room with home office area and a dining room with sideboard and wardrobe/cabinet.
-
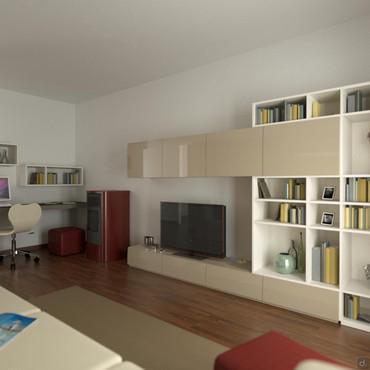
Living Room 3421
Living Room 3D design with home-office corner, wall system and linear sofa.
-
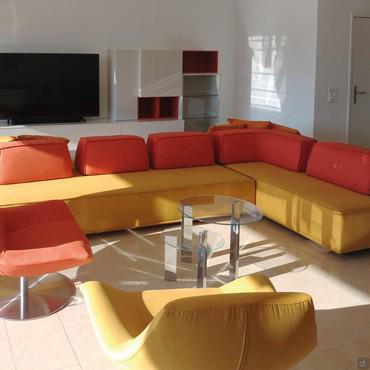
35625 Soggiorno/Salotto
Solution for an open space with living. Complete furniture project with a seating area with modular sofa, TV wall units and dining area with extending table.
-
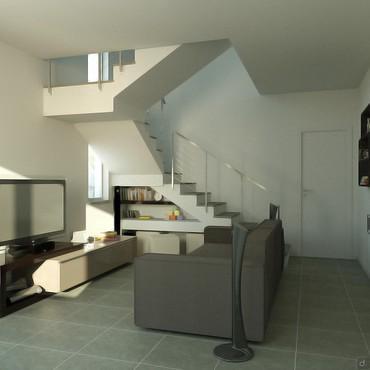
Living Room 5249
Living Room 3D design with home theatre area, extending table and linear sofa.
-
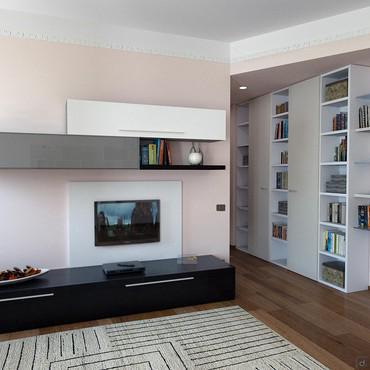
Living Room 6105
Living Room 3D design with furniture for the entrance hall, bookcase, extending console table and modular shelves.



