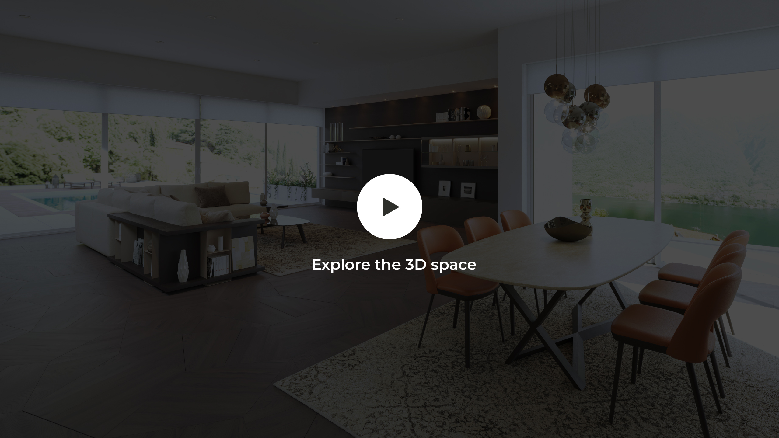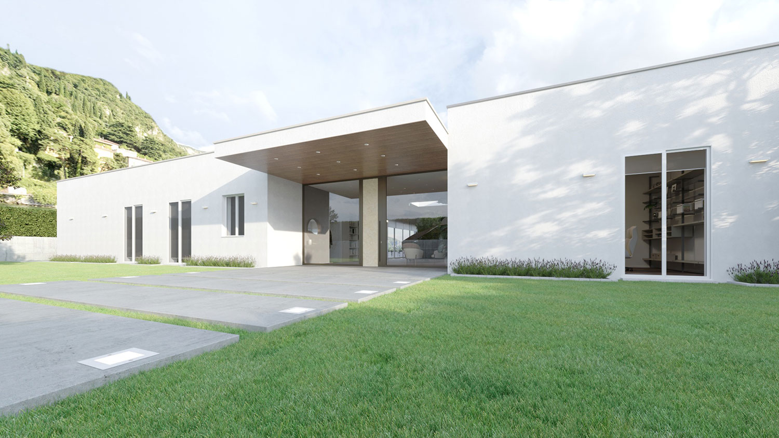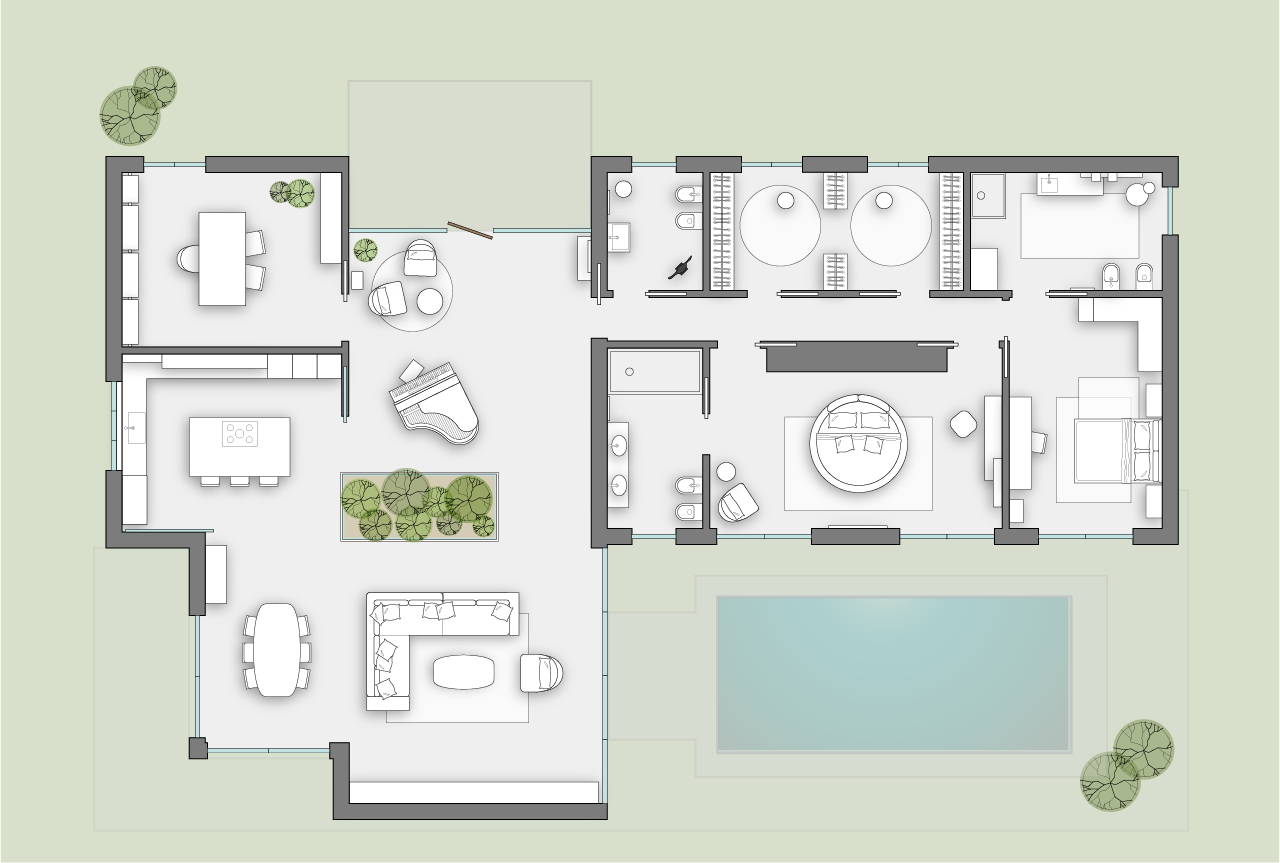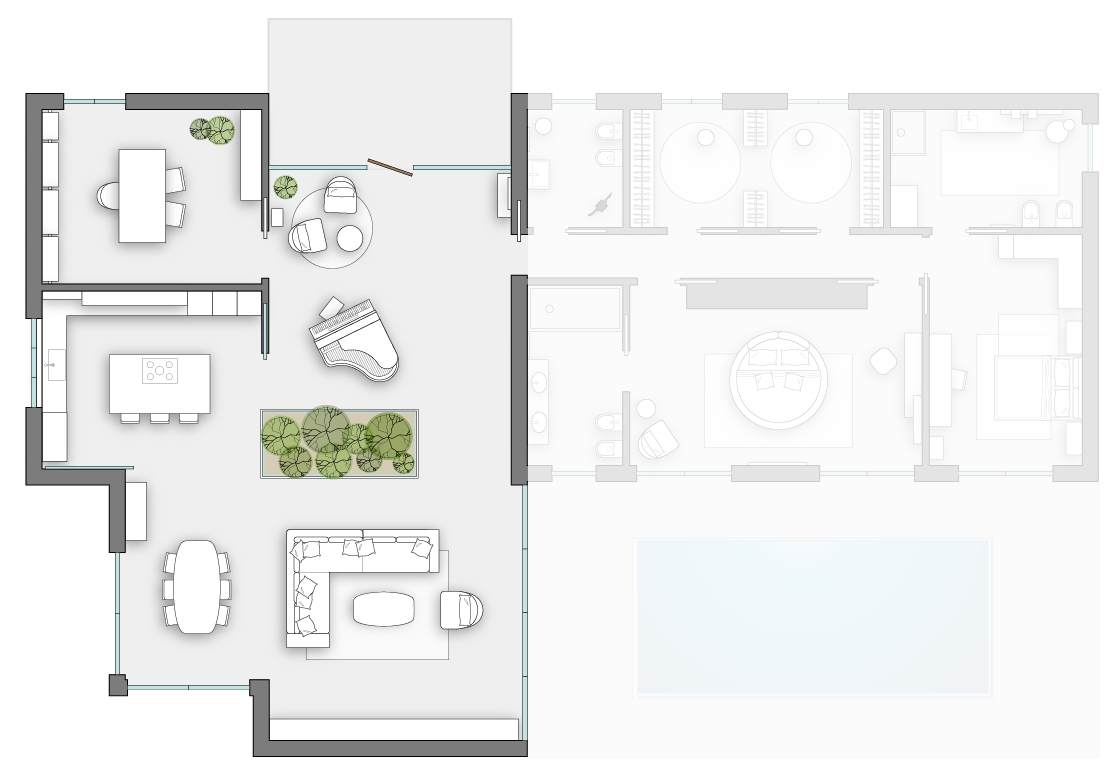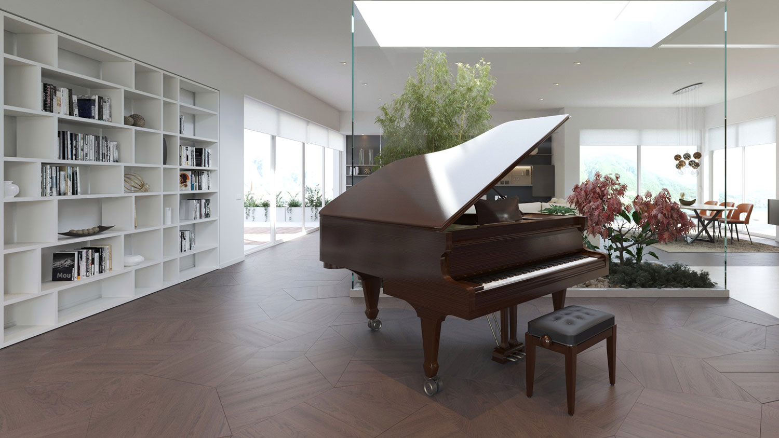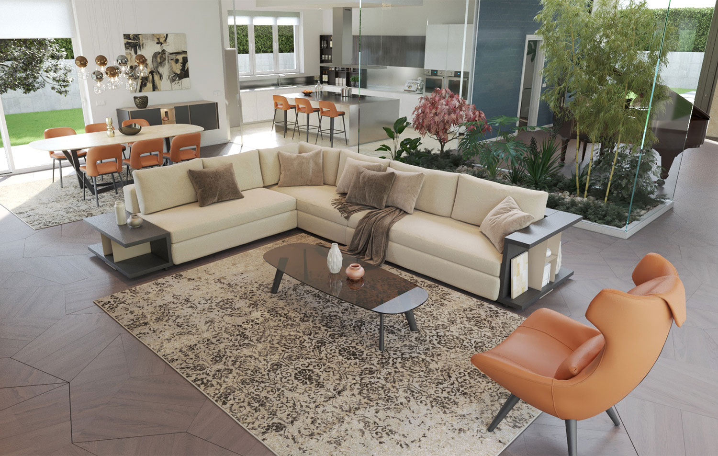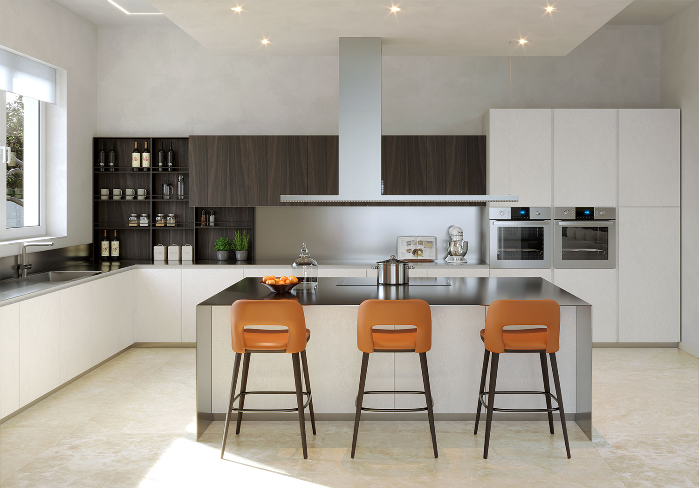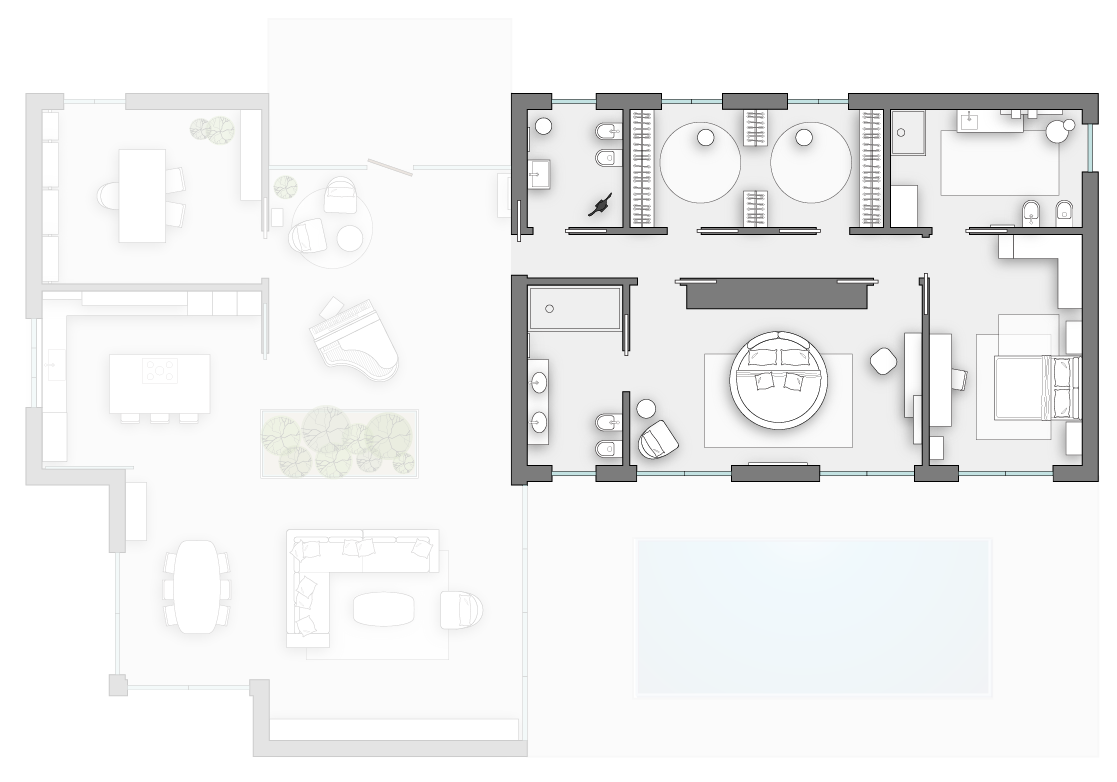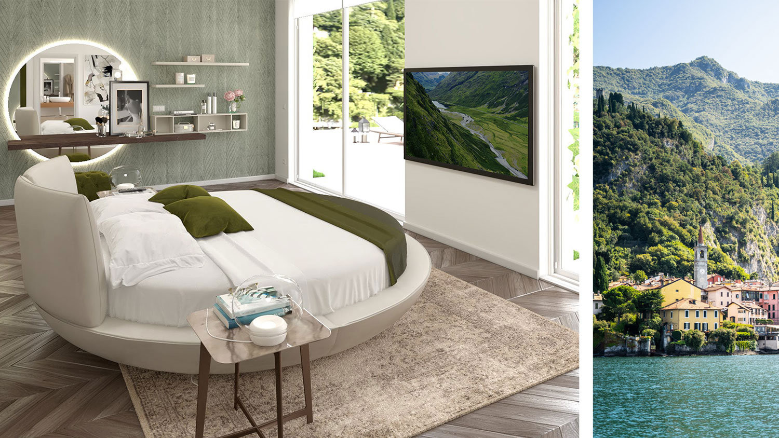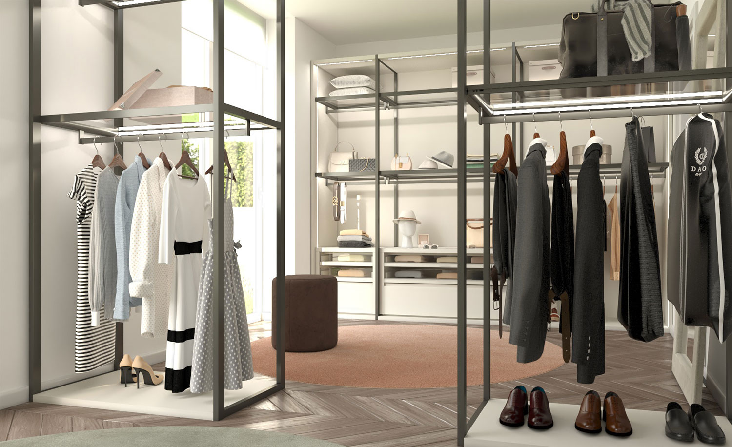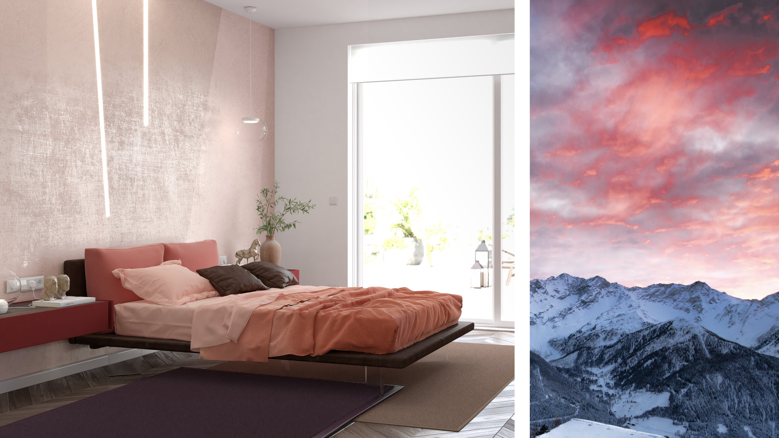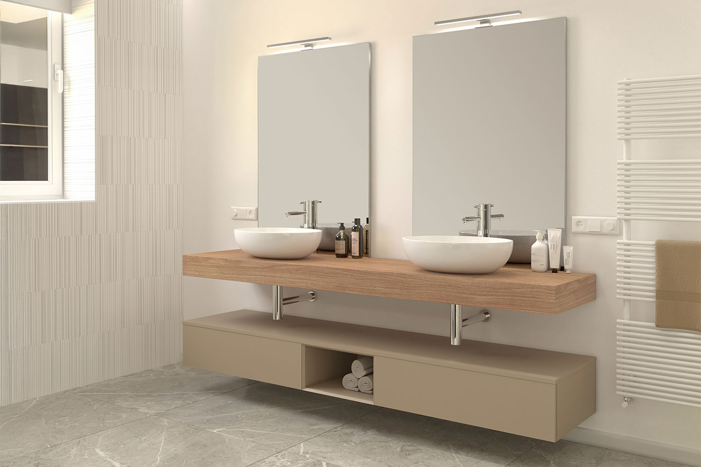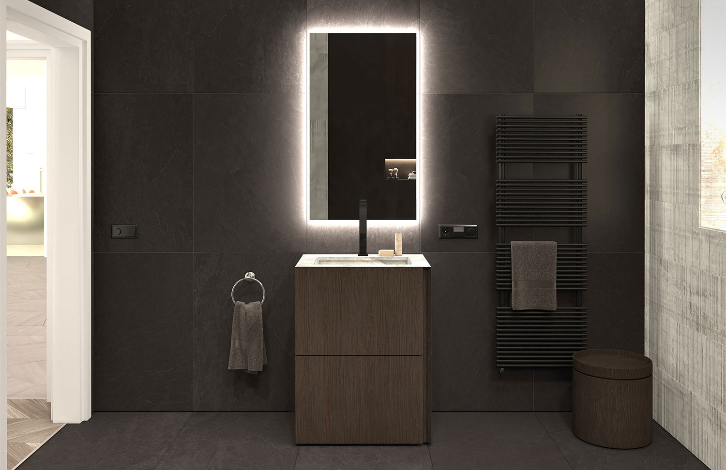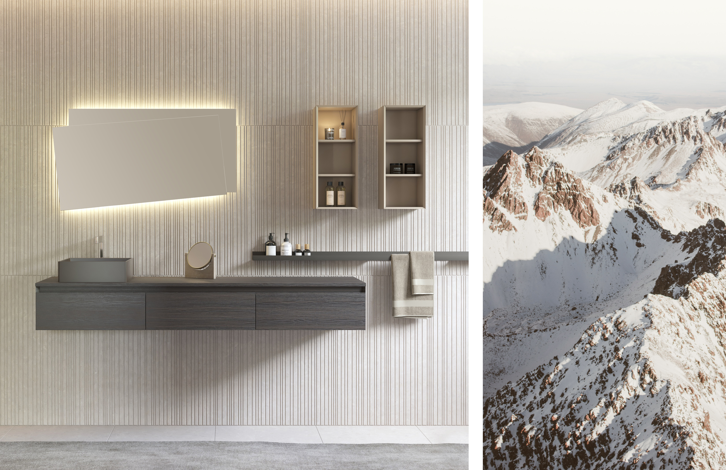Virtual Home Tour
THE PROJECT: A VILLA ON LAKE COMO
Just a stone’s throw from the city of Como, on the western shore of the infamous Lake Como, lies a luxury, contemporary villa with a terrace and swimming pool overlooking the lake..
We have selected this exceptional location for one of our latest projects, and have developed a virtual tour which enhances the design and offers our customer an immersive experience of their future home.
The design for this luxury villa, a synthesis of innovation and sustainability, was born from the desire to enhance the relationship between the interior and exterior, creating a dialogue with the terrain and the wonderful view of the lake. This view can be enjoyed both from the living room and the bedrooms.
The large windows are the focal point of our design concept and truly characterise this magnificent villa on Lake Como: the interiors of each room are designed in such a way that the landscape speaks to the house and its inhabitants, in a symbiotic relationship between the natural context and domestic life.
THE VIRTUAL TOUR
It is precisely to enhance the emotional dimension of this villa that we have developed the 3D Home Tour: a virtual visit that allows you to move between different areas of the house, with a full 360° view. This experience gives the customer the feeling of being inside the house and living it first hand.
The exclusive furnishing of this modern villa and swimming pool can be enjoyed with a 360º view, in a virtual tour that starts from the scenic exterior and leads to the luxurious and evocative interiors.
The Home Tour allows you to walk around the house as if you were really there, or to "jump" from one room of the house to another using the pointers on the map.
While you’re navigating throughout the house, you can also click on individual furniture products to find out about their characteristics and to view the relevant photo gallery.
Start your 360° Virtual Tour now ➝
THE VILLA
Among the famous luxury villas on Lake Como, renowned for their classic beauty, the villa that we are involved with stands out for its contemporary charm. This is a highly technological, valuable and exclusive design which, however, does not forget the Italian taste for beauty, and aims to become a meeting point between tradition and modernity.
In designing this wonderful, single-storey villa we had to take into account one fundamental factor: the large size of the plot - we're talking about 305 m² of living space as well as 120 m² of terrace space with a swimming pool overlooking the lake - is only for use by a couple without children.
So we’re talking about a large, luxury villa, consisting of a large entrance hall with an adjoining study, a living room with a kitchen, a master bedroom with a private bathroom, a double walk-in closet and a guest room with its own bathroom. Outside, in addition to the lake-facing swimming pool, the villa is surrounded by a private park which guarantees total privacy.
This kind of dream villa with a swimming pool couldn’t be located anywhere other than one of the most glamorous areas in Italy, on the shores of this magnificent Italian lake that has, for many years, attracted famous people to its shores from all over the world.
THE LIVING AREA
THE ENTRANCE HALL AND THE STUDY
The house tour begins with a large open space: a beautiful grand piano is accompanied by a majestic alcove bookcase and a visually impactful glass box, which houses a charming winter garden with a mix of tropical plants and local species. The entrance hall here is not only an entrance to the house, but a real space to live; a unique match between aesthetics and functionality..
The eye-catching wooden floor features an original design, which is the result of a very intuitive design study: Slide parquet in taupe oak by Daniele Lago, composed of three trapezoidal shapes that are repeated in a unique pattern. The wood brings a sense of domestic warmth and the natural refinement of tradition to this luxurious contemporary villa..
To the right of the entrance hall, there is a large study of 27 m², dominated by an exquisite desk in Canaletto walnut and a large bookcase made up of metal rods.
Explore the Entrance Hall and Study in 3D ➝
THE LIVING ROOM
The heart of the design for this one-storey villa is undoubtedly the living room, which is 117 m² and features a seating area overlooking the pool and a dining area with stunning views of Lake Como.
This space is characterised by its large windows, which allow the positive energy of the external landscape to enter the house. The result is a vibrant environment, dominated by warm and earthy tones that blend well with the dominant green of the surrounding nature.
The living room is centred around a large corner sofa with a sartorial cut, placed in front of a wall system which has been custom made to the centimetre. Behind it there is an elegant dining table with an Emperador marble top which is also made to measure and is accompanied by papaya-coloured leather armchairs.
These pieces of furniture favour a convivial climate thanks to the spectacular view of the adjacent terrace. The result is a refined, harmonious and engaging environment that perfectly balances luxury and refinement.
360° Tour of the Living Room ➝
THE KITCHEN
The kitchen in this luxurious villa on Lake Como is designed to meet the new needs of contemporary living, which require a fruitful synthesis between functionality and aesthetics.
The sliding glass walls allow you to open and close the kitchen area depending on your needs: you can open the walls to make the kitchen and living room into a large and evocative open space, favouring the conviviality and fluidity of the environment; when closed, the glass walls isolate noises and smells without obscuring the view.
The floor is composed of large slabs of Emperador marble which delineate the two rooms, even when the doors are open.
The 30 square metres are mostly taken up by a large kitchen island featuring a stove top and breakfast area, as well as a corner composition with a double oven, refrigerator and a sink which is located below the window.
The two worktops are united by a sophisticated stainless steel top, a valuable material that combines practicality, durability and technical efficiency with an undisputed aesthetic value..
The three papaya-coloured leather stools in the breakfast area establish a coordinated and consistent relationship with the dining room chairs in the same colour. The result is a perfect balance between functionality and modern aesthetics, which is the result of a careful selection of materials and finishes.
Virtual Kitchen Tour ➝
THE SLEEPING ZONE
THE MASTER BEDROOM
The sleeping zone in this luxury villa features the same aesthetic values as the living area: luxury and discretion are the two primary aims in this design concept.
The large, bright master bedroom (37 m²) has two large windows through which you can see the scenic component of the terrace and swimming pool. This view acts as a focal point for the entire room.
The round leather bed is positioned in the middle of the room and faces the exceptional panorama, which becomes a co-star in the interior design of this room.
The continuity between the exterior and interior is also expressed through the use of colour, with two different tones of green which are reminiscent of the lush mountain landscape which surrounds the villa: a refined fern green for the ottoman, armchair and bed linen, and a delicate and bright sage green for the back wall.
The exquisite materials such as leather, velvet, brass and wood, combined with the tufted workmanship on the ottoman and armchair, create an enveloping and glamorous environment.
360° Visit of the Bedroom ➝
THE WALK-IN CLOSET
To finish off the sleeping area in this luxurious villa with a garden and pool, there is a walk-in closet of dreams: 21 m² for a double walk-in closet (for both him and her) complete with mirrors, ottomans and carpets.
This area is furnished with two custom cabinets without doors placed on the extreme sides of the room, and two double-sided modules positioned in the centre to create a separation between ’his’ and ‘her’ area. Here you can find clothes, coats, bags, shoes and accessories of all kinds.
What makes this room special is the natural light, which is rare for a walk-in closet, that comes from two French windows overlooking the garden.
The room is enhanced by the grey, stained-oak floor with a "chevron" design, also known as French spine, typical of the most prestigious ancient residences and increasingly used in modern architecture as a symbol of timeless craftsmanship excellence.
Explore the Walk-in Closet in 360° ➝
THE GUEST BEDROOM
The guest room is in the far wing of this lake-view villa: a bedroom of 25 m² complete with a double bed, wardrobe, desk and direct access to the pool.
If the master bedroom was designed to reflect the colours of the green mountains of Lake Como, the guest room instead reflects the vivid and exciting colours of a sunset.
The dominant colours in the room are pastel shades of pink, in all possible varieties: rosé, candy pink, antique pink, peach, coral, cherry…
Another characteristic element of this room is undoubtedly the light: both the natural light, coming from the large French window with a pool view, and the artificial light. The latter is generated by light strips which are built into the ceiling and the wall behind the bed. These strips are positioned diagonally to create an original and sophisticated design, which adds a sense of movement to the room.
Virtual Tour of the Guest Bedroom ➝
THE BATHROOMS
The three bathrooms in the villa share the same design concepts: the enhancement of space and the use of sober, yet precious materials which draw inspiration from the colour palette of the surrounding mountains.
The master bathroom, with direct access from the bedroom, has a surface area of 12 m² and is characterised by the two different materials used: porcelain stoneware on the walls and grey fior di bosco marble for the floor and the large double bath. The bathroom cabinet is particularly elegant, with a double-countertop sink and an oak wood top.
The secondary bathroom (8 m²) also combines porcelain and marble: here the stoneware is slate coloured and covers both the walls and the floor, while the grey marble is used in the corner to enhance the decorative statue of a diver made from black Marquinia marble.
The large guest bathroom (16 m²) has a more uniform look in sand-coloured stoneware. This bathroom is complete with a "walk-in" shower and a suspended bathroom cabinet with an anthracite Corian washbasin. The large size of the room has allowed for a large carpet to be added, which embellishes the environment and makes it a place which truly adds to the well-being of the villa’s inhabitants
Virtual Visit of the Bathrooms ➝
Credits | Thanks to Jef Willemyns for the Lake Como photo | Thanks to Eberhard Grossgasteiger and Jordan Heath for the Alps photos




