Fitted Kitchens
An exclusive collection of modular fitted kitchens, full of models that can be customised in terms of dimensions, finishes, colours and accessories. Request your project and design linear kitchens, with island, with peninsula, L-shaped or U-shaped kitchens that best suits your needs.
Plan Loto 01
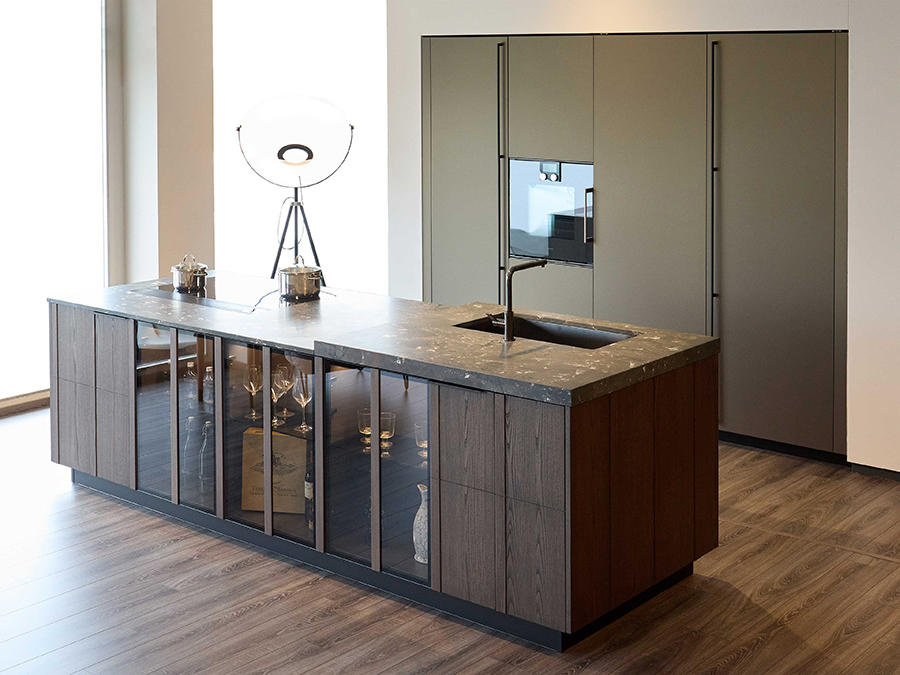
Luxury modern kitchen with island characterised by slats on solid elm wood doors. Top in Infinity marble and column with additional worktop in stainless steel. Completely bespoke.
Plan 04
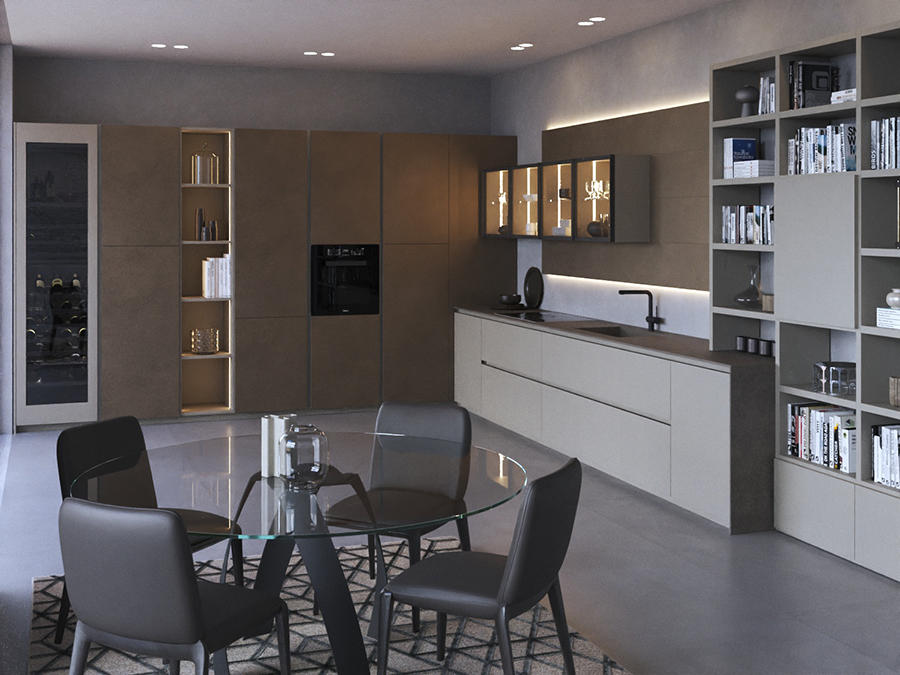
Modern corner kitchen with column wine cellar, equipped with 10 shelves and 3 different temperatures. Two-tone finish with platinum matt lacquered cabinets and Aludust painted aluminium column with matching wall panels. Made to measure.
Plan 03
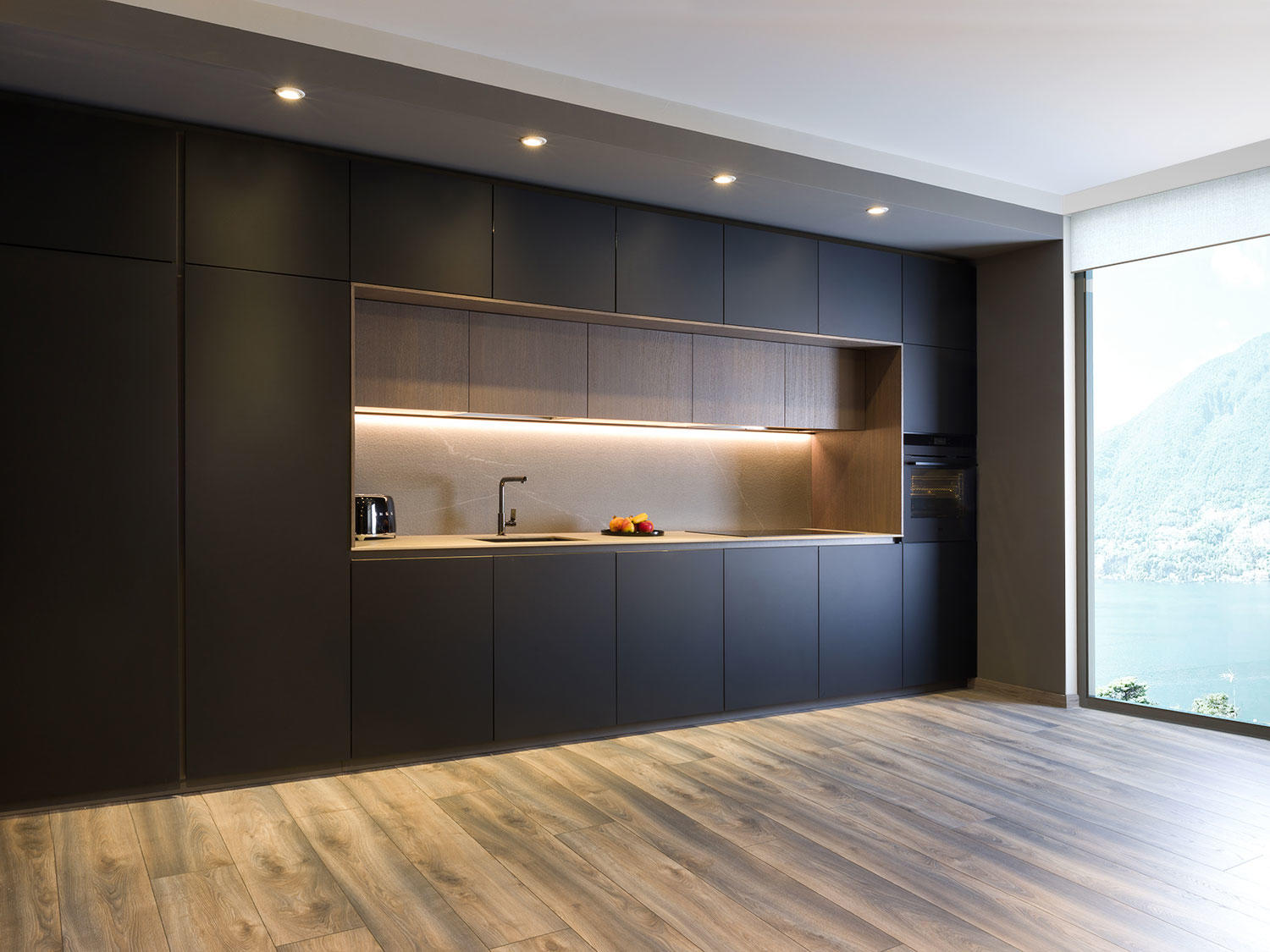
Modern black kitchen with double row of wall units and double finish: Fashion wood and pitch black frosted glass. Doors are mounted on an aluminium frame with built-in recess grip. Customisable in finishes and completely bespoke.
Plan 02
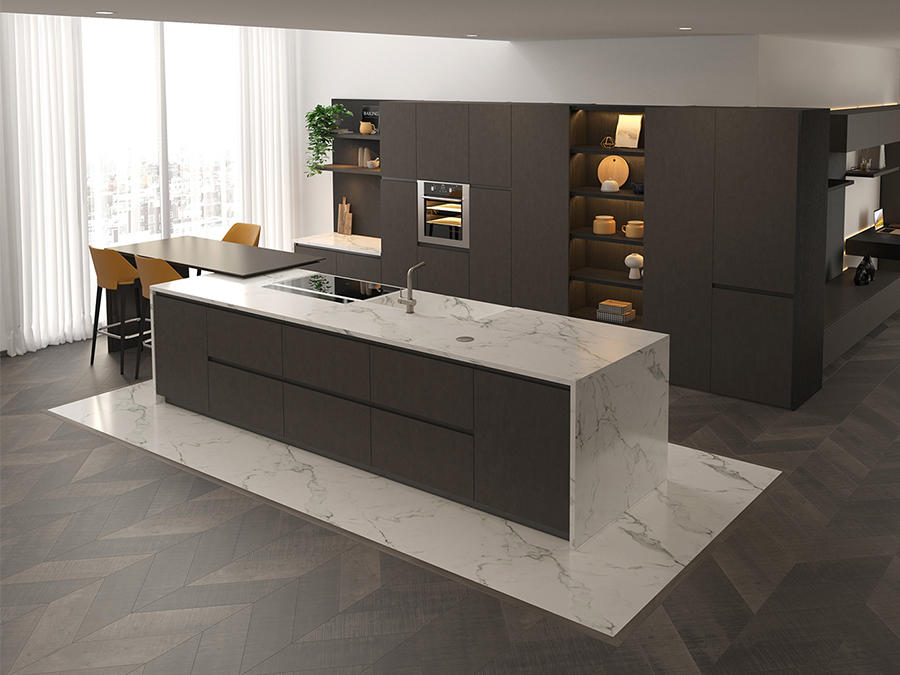
Kitchen with island and integrated table. Characterised by a big Carrara marble counter top. Painted metal groove built-in the door. It can be matched to other Plan living solutions for a complete open space solution.
Plan 01
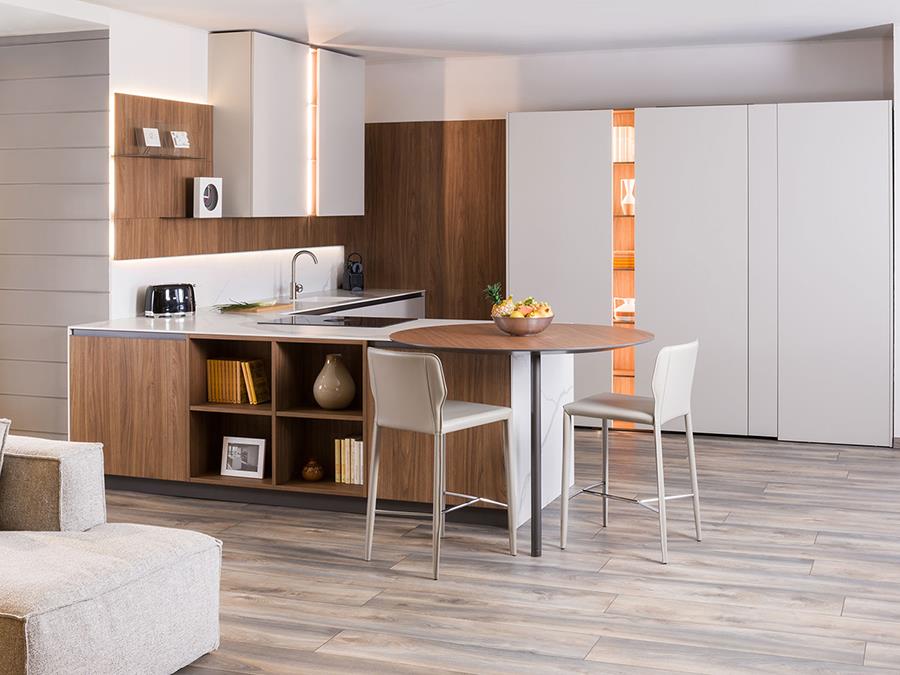
Modern two-tone kitchen in taupe and wood. U shaped on two areas: one with columns with built-in fridge and hidden oven inside Flip column. L-shaped kitchen with working area and integrated round snack-bar top.
AluX
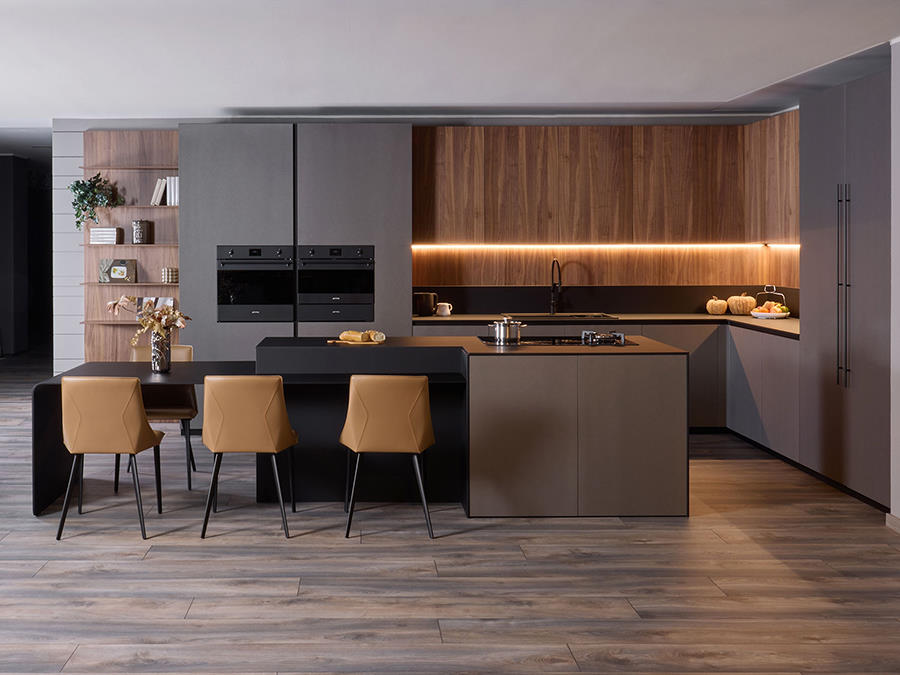
Modern kitchen with aluminium honeycomb doors, ultra-thin and ultra-light only 10 mm thick. Corner layout with kitchen island and integrated table. Customizable for finishes and accessories.
KLab 09
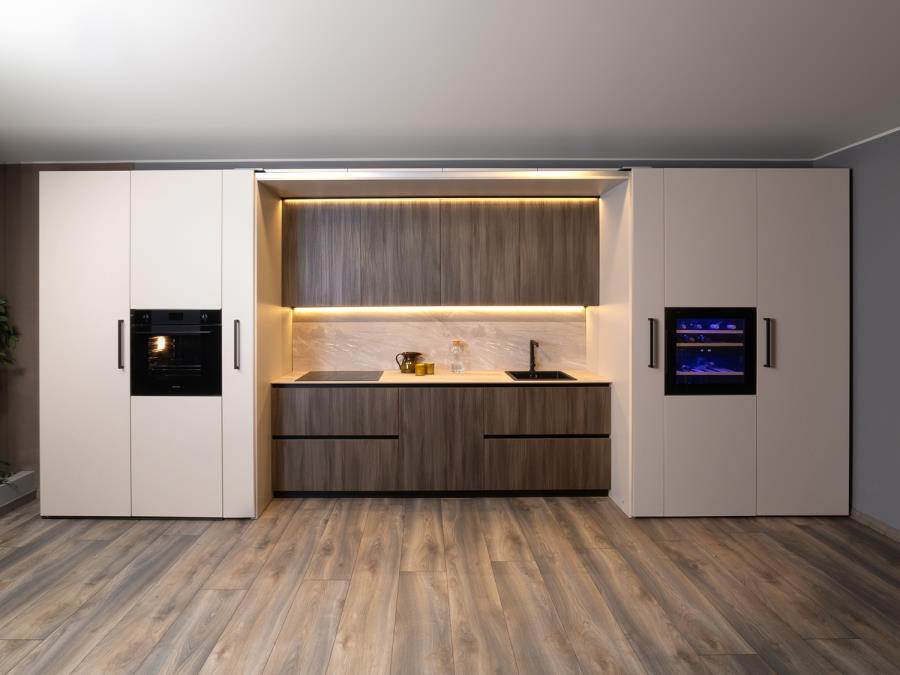
Customised concealed kitchen with foldoing doors which hide the stovetop and sink. When closed the door are flush. Design ovel columns, built-in fridge, pantry and wine cellar.
KLab 07
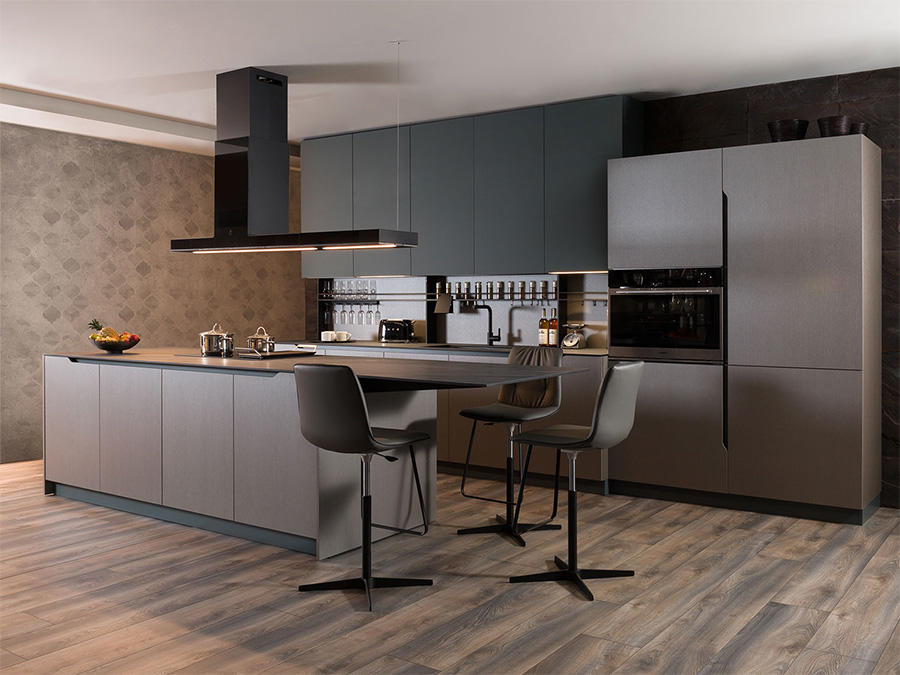
Modular Kitchen with big cooking isle and made to measure integrated snack bar counter. Linear layout with stone effect HPL top, high lacquered wall units, design suspended hood, oven and fridge columns with recess grip.
KLab 08
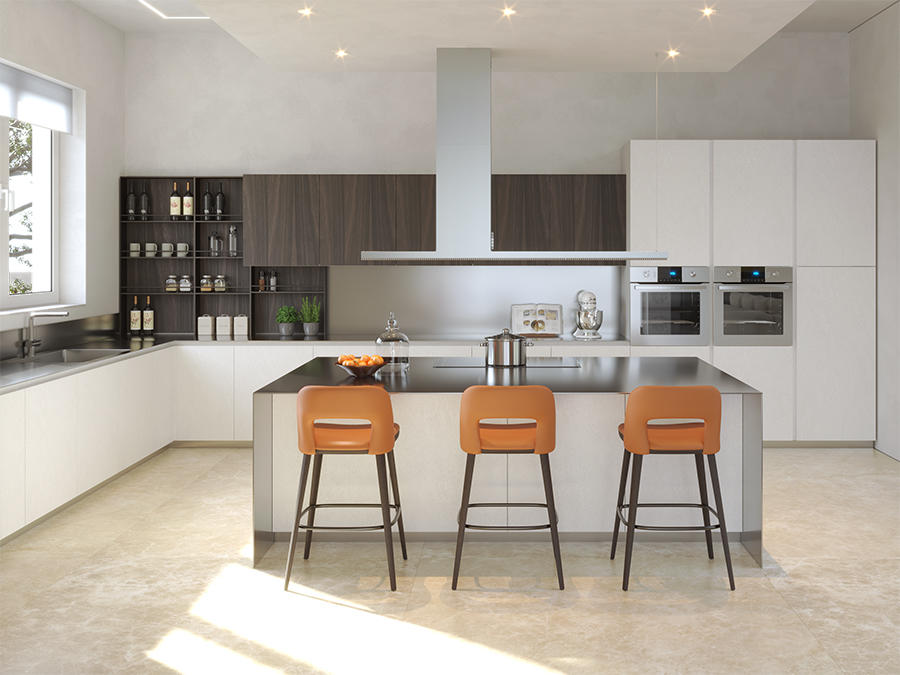
Big corner kitchen with isle and steel working top; cabinets and columns in matt white lacquer, wall units in oak wood effect and minimalist design hood. Custom-made two-tone layout with big working top.
KLab 01
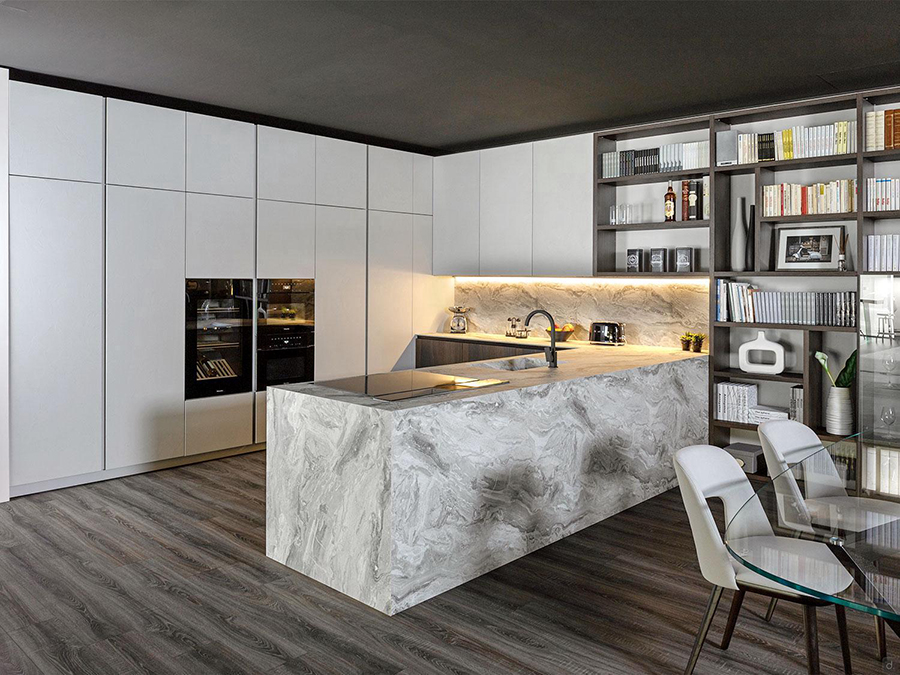
Bespoke U-shaped kitchen with marble effect and side shelving system in cement finish. Dark wood cabinets, built-in sink, hidden design hood, wine cellar. Layout on three sides completely made to measure.
KLab 02
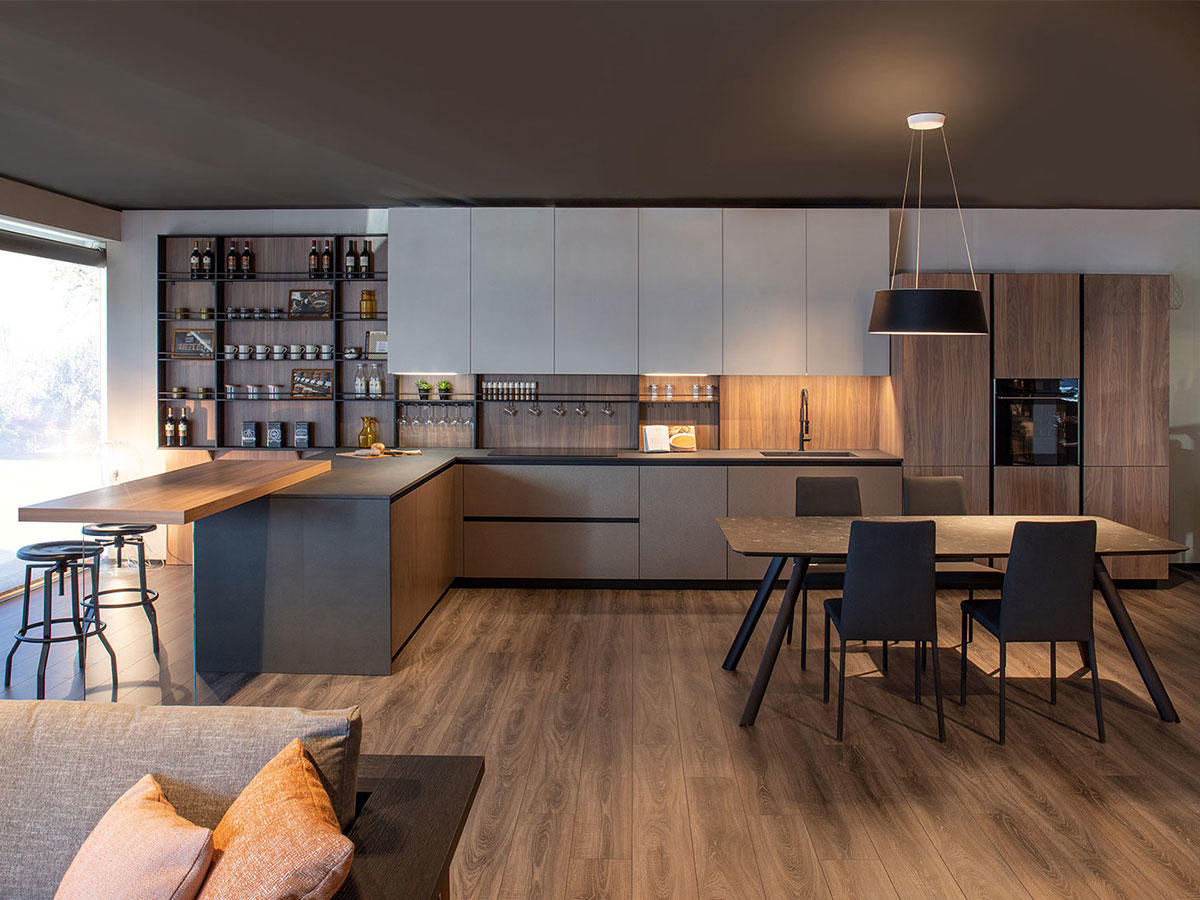
Large custom made kitchen with snack counter and seating area, for breakfasts and quick lunches. L-shaped layout with cement-resin effect top, high gloss lacquered wall units with LED, cabinets with pull-out shelves and pantry column.
KLab 03
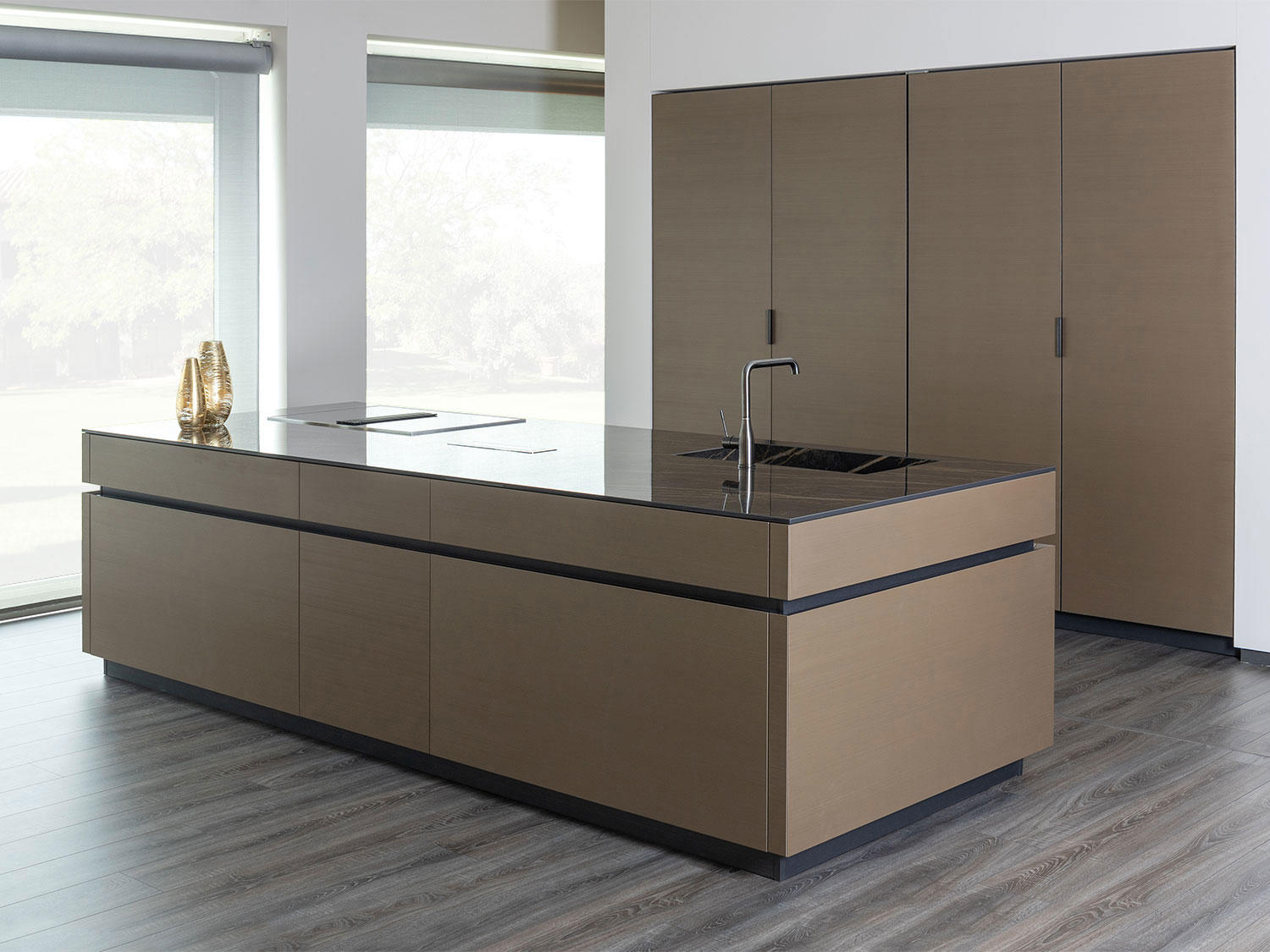
Bespoke kitchen with pocket doors and custom-made central island with hob, hood and built-in sink. Big pantry area with pocket doors concealing an extending prep area, wine cellar and appliances.
KLab 04
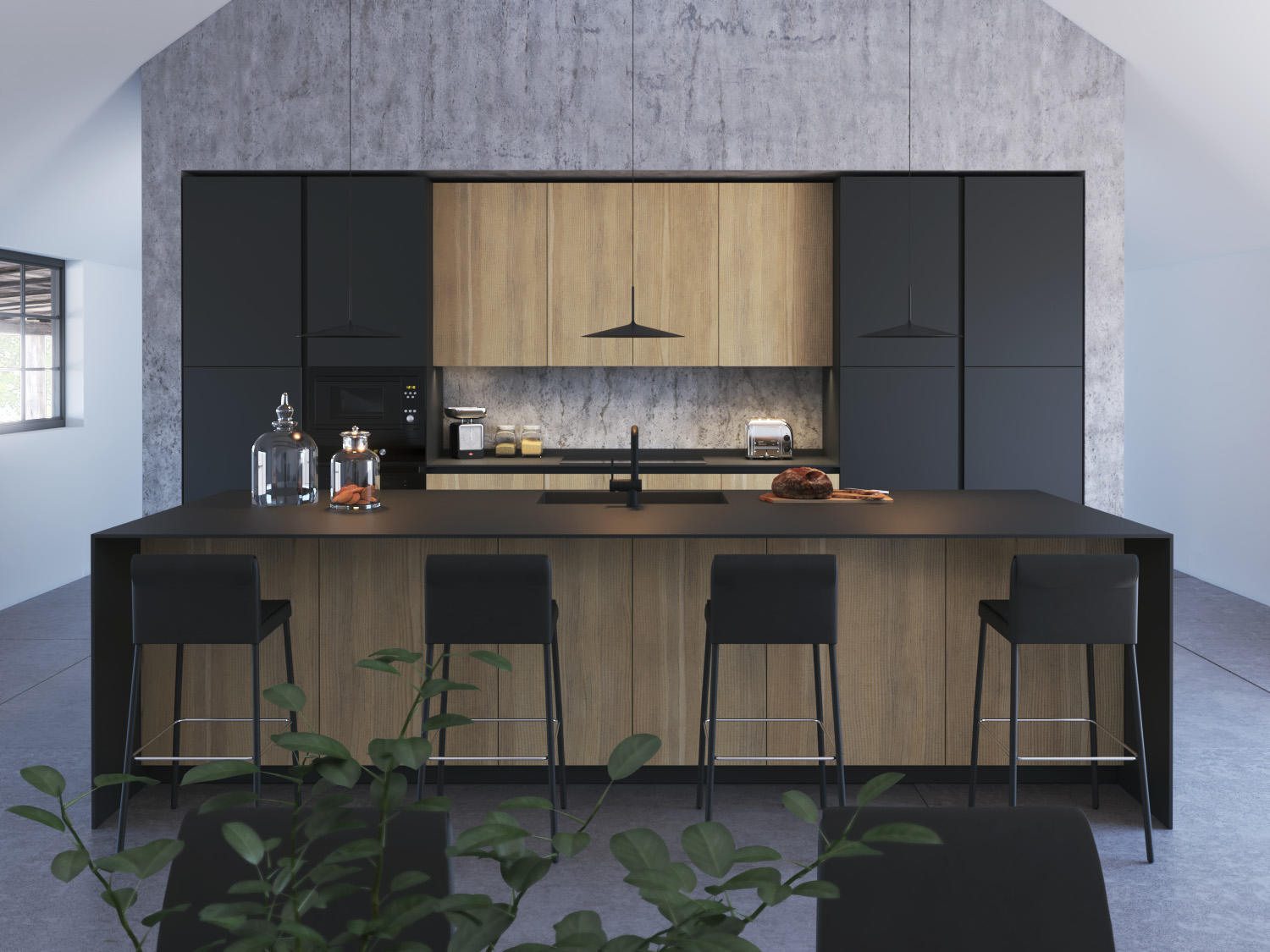
Modern made-to-measure kitchen with island with seating for 4; isle in oak and black Fenix counter-top with integrated sink. Modular linear side with oven and fridge columns, handleless wall units and induction hob. Perfect for contemporary open spaces.
KLab 05
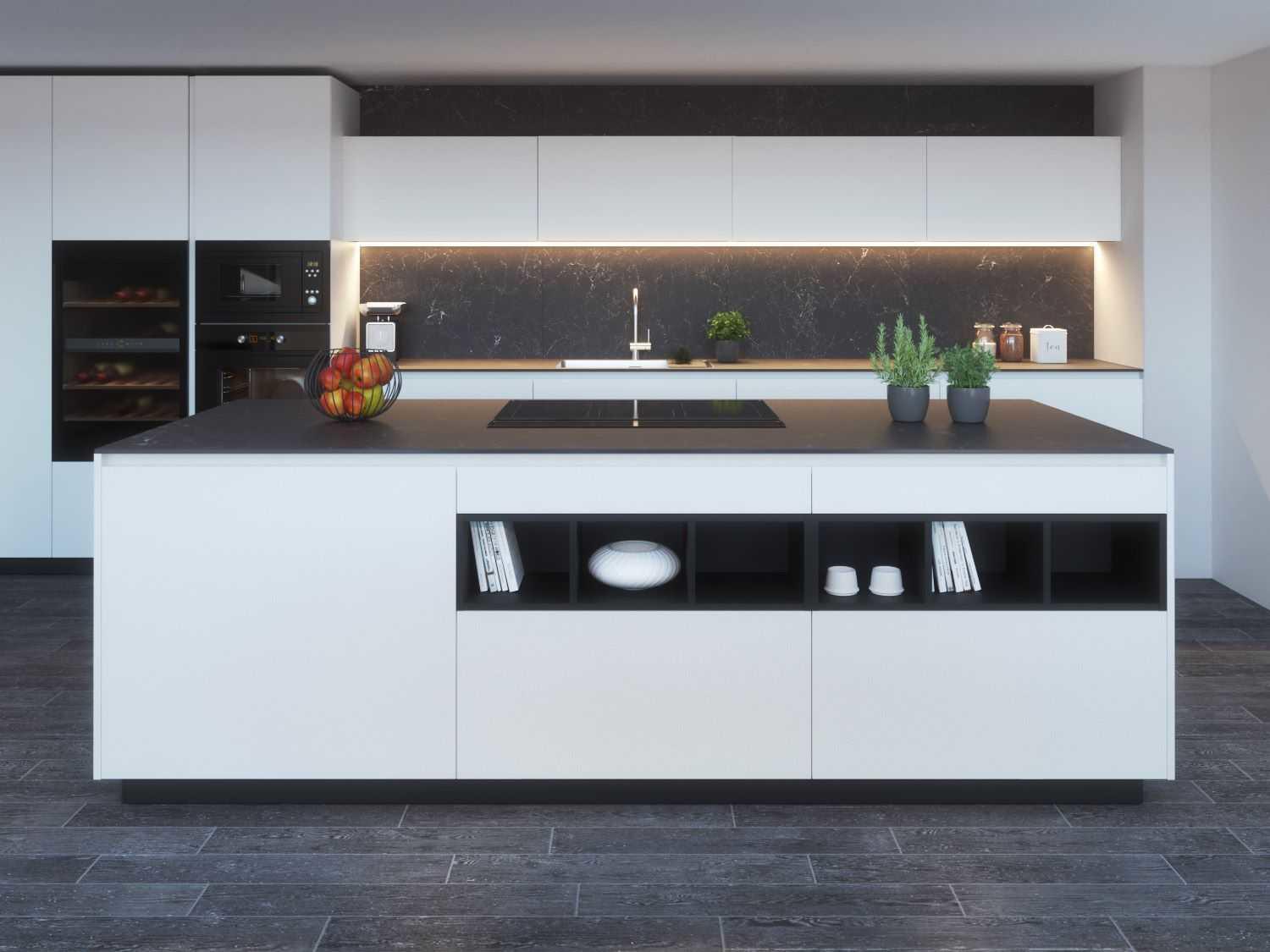
Black and white island kitchen with total white cabinets and laminam top matched with the plinth and lacquered open shelving units. Linear layout with columns with oven, microwave and wine cellar; low wall units, induction hob with invisible hood.
KLab 06
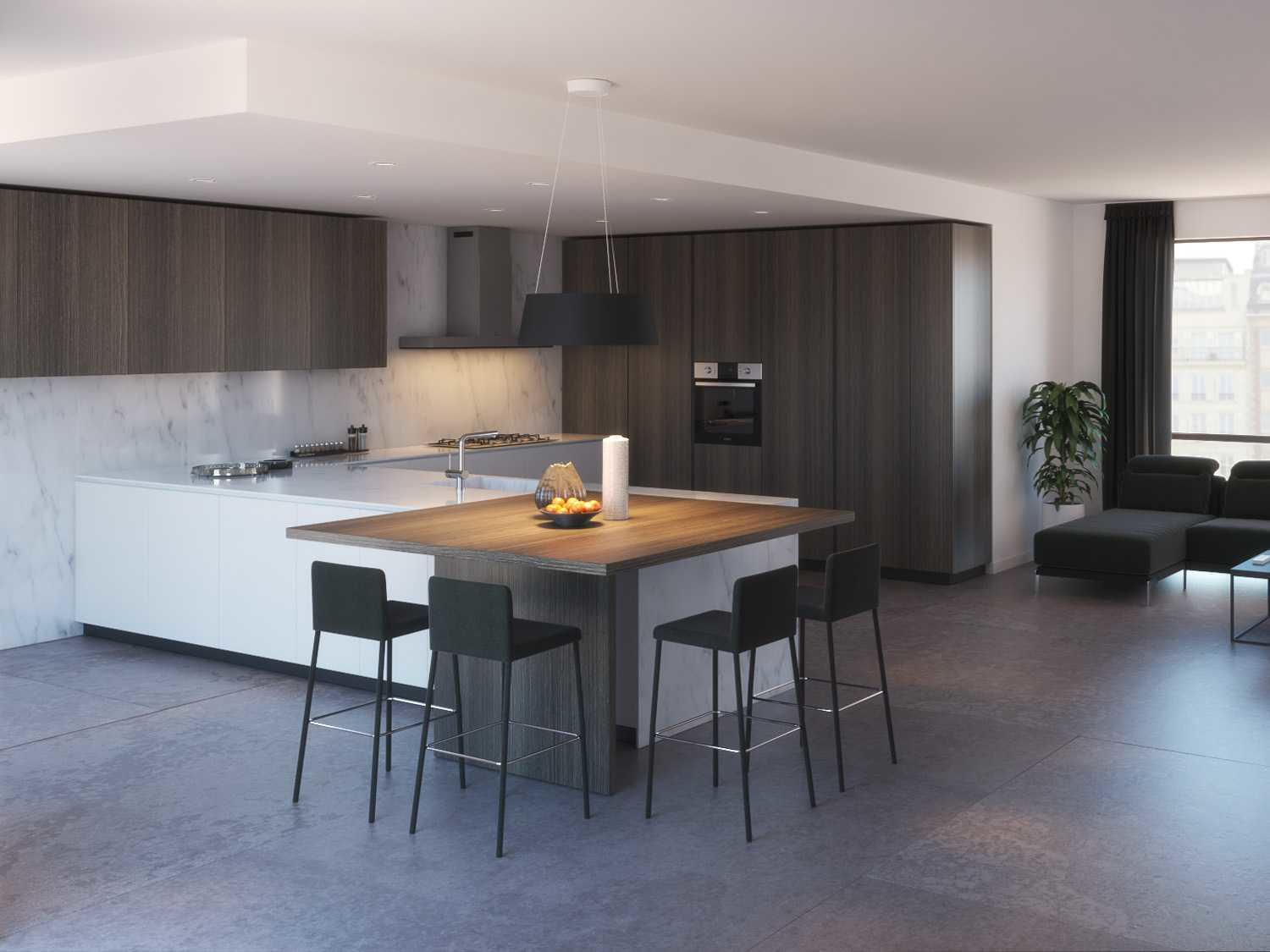
Big U-shaped kitchen with L shaped peninsula. Development on three sides with columns, cabinets and high wall units, double-faced big working top with integrated sink and high snack counter. Oak, white lacquered, laminam finishes.
Eleven 01
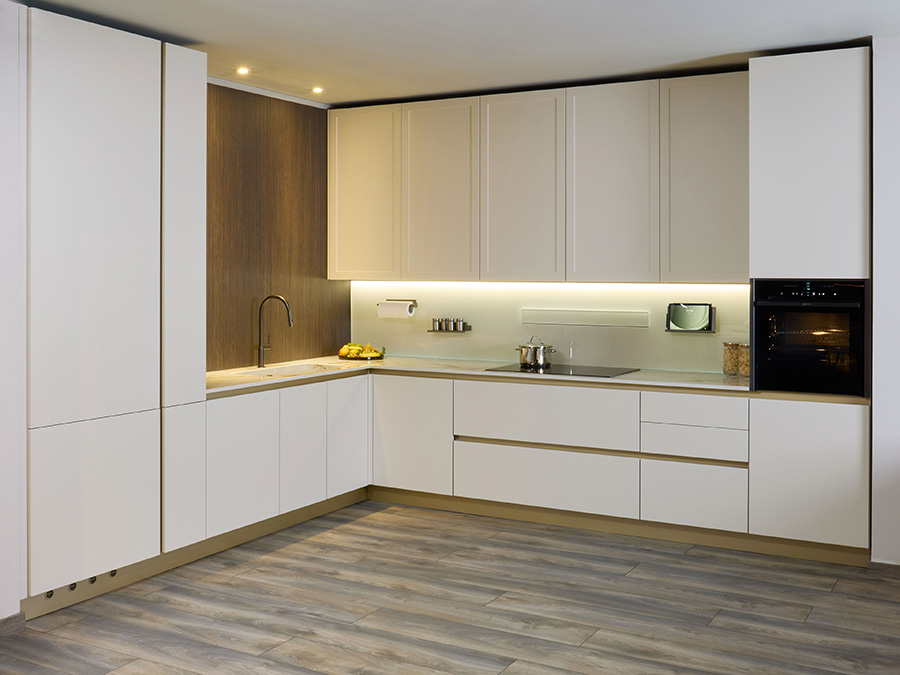
Modern white and gold kitchen featuring classic framed door revisited in a modern fashion, work top in Dekton ceramic and golden groove matching the plinth. Corner solution with built-in fridge and column oven.
Six 19
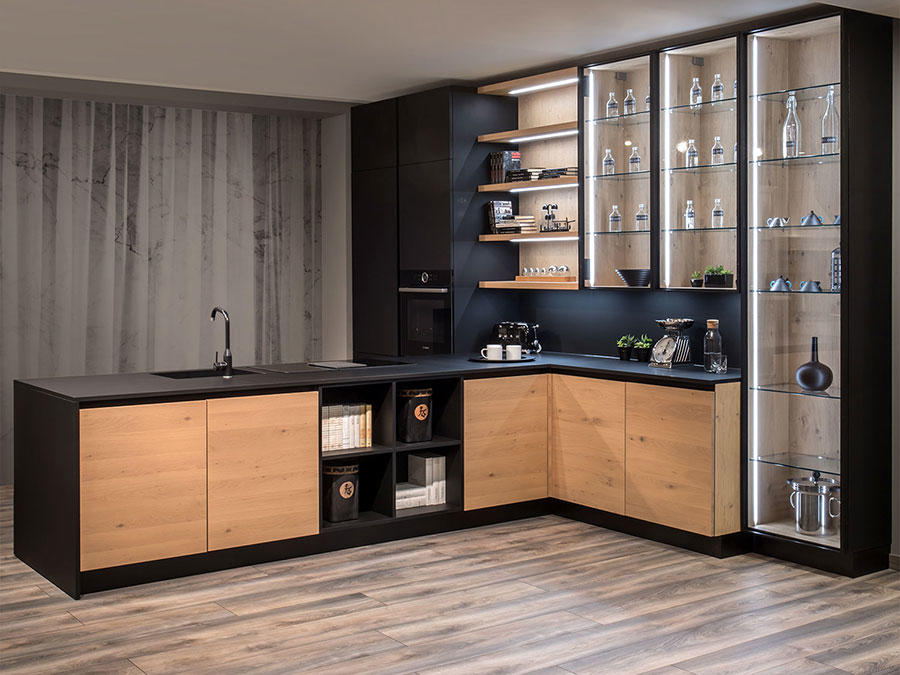
Modern kitchen in knotty brushed natural oak with top and columns in fenix, it features display cases and shelves with light. Modular L-shaped solution with big peninsula including sink and hob, cabinets with door and open units.
Six 20
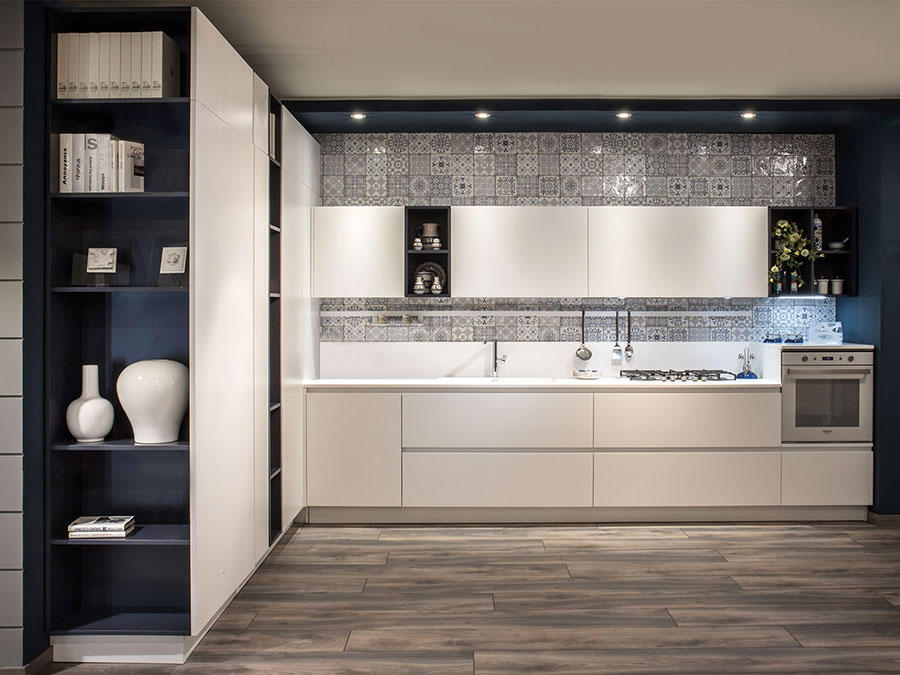
Matt white kitchen without handles, made-to-measure. Corner solution developing on two wall with pantry-cabinet and side bookshelf on one side and linea layout with low wall units, splash-back, glass hob and half-column with oven on the other.
Seven 07
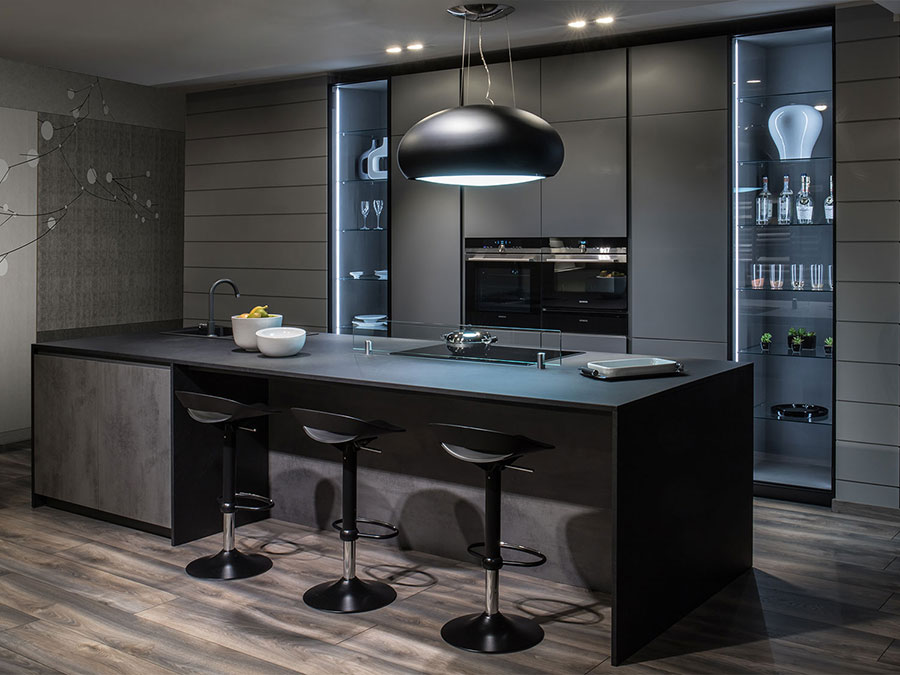
Modern made-to-measure kitchen with big isle with hob, glass back-splash, sink and snack counter top for breakfasts. The layout is completed with a linear full-height wall with columns for appliances, pantry and display cases.
Nine 02
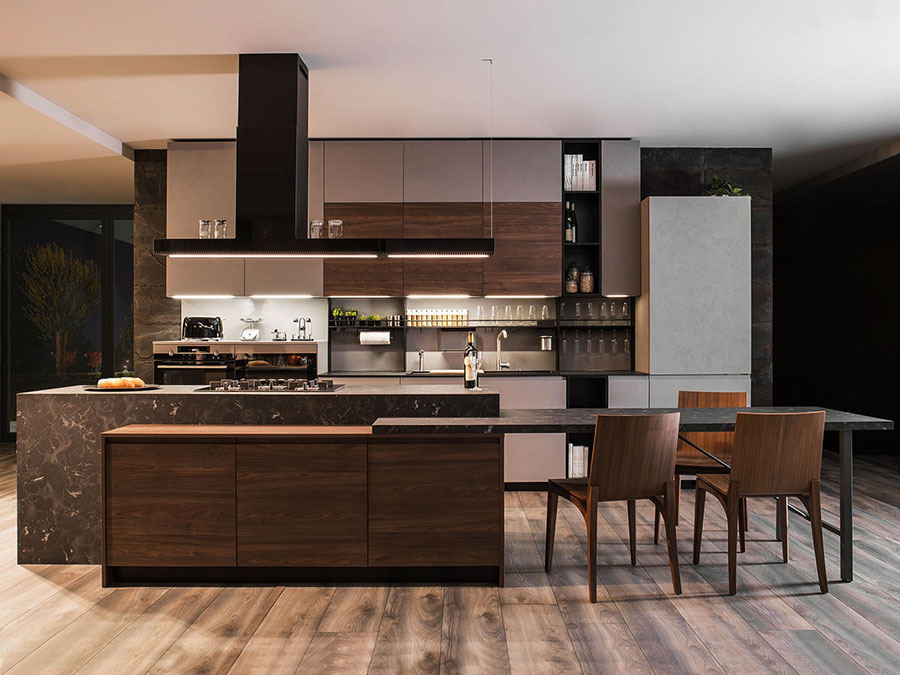
Eat-in kitchen with island, table and stove; completed by a linear wall layout with two-tone wall units, wine cellar, fridge and two ovens on low columns.
Fifty 07
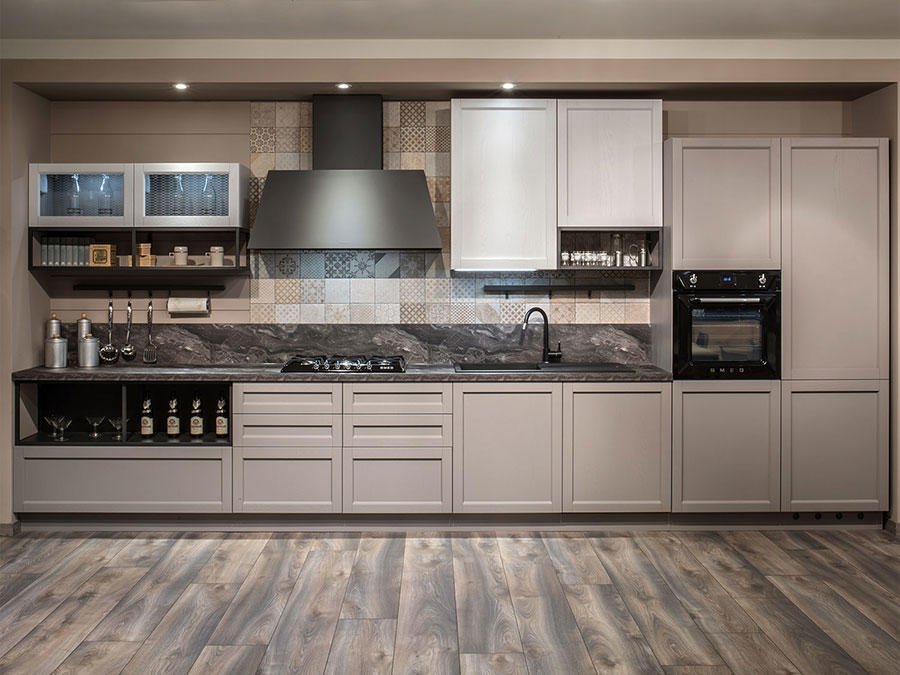
Linear kitchen in a modern country style with fridge column and oven, industrial style hood, high and low wall units, cabinets with doors, drawers and big drawers with framed doors. Here shown in lacquered finish but completely customizable.
WHAT CAN YOU DO NOW
Would you like to see some examples of kitchen compositions
and be inspired by projects that have already been realised?



