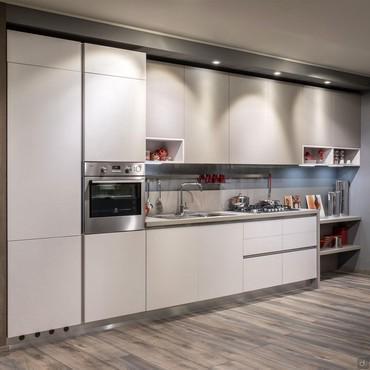3902 Kitchen Design Project
Customer Request
I am renovating a house and need a design consultation for the rooms as well as a project for the kitchen because I would like to visualise the final result. It will not be a live-in kitchen so no table will be needed but only cabinets and wall units. The appliances I need are: free-standing refrigerator, oven column, integrated hood, double-bowl sink and dishwasher. I trust you for the choice of materials (we like the Nordic style) and for the arrangement of the furniture considering that we have not defined the positioning of the systems. We have chosen a marble tile for the floor covering.
The Interior Designer's Comment
The configuration of the room features three adjoining walls, which are perfect for accommodating a spacious u-shaped kitchen. In contrast to a linear kitchen, the U-shape offers ergonomic space distribution and plenty of space to enjoy. There are 3 focal points to take into account when designing a kitchen: the cooking area, sink and refrigerator, and it is preferable to place them at the apexes of an ideal triangle in order to create agile work paths and intersperse them with shelves.
In the present case, we have positioned the hobs and their retractable hood along the short wall, maintaining an aesthetically attractive lateral symmetry. Looking at the hobs frontally, along the right-hand wall is the double-bowl sink with a built-in dishwasher in the base unit immediately next to it and, to the left, the oven column and free-standing fridge. The latter has been inserted into a door created by combining a wall unit with a vertical panel: a solution recommended to make use of the upper part of the appliance with extra storage space.
In a U-shaped kitchen, the main challenge may be access to the corner base units, a difficulty that can easily be solved by using practical pull-out storage racks.
There are countless accessories that can be integrated into the base, top or wall units. For instance, we decided to add under-cabinet LED lights to facilitate daily tasks when natural light isn't bright enough. To complete the composition, we replaced the classic base and wall units with two open modules facing the entrance. The open modules are a great way to add dynamism to the composition and replace the classic side structure.
To brighten up the room, we suggest a light-coloured finish, as there is only one window on the opposite side of the kitchen. We have combined the white structure and fronts with a marble backsplash that picks up the texture of the tiles. The result is a Nordic style, minimal and elegant.
Chosen Furniture
- kitchen: Six
Note: you can view the product cards of the furniture used in this project at the bottom of this page. Some furniture pieces might be out of production; you can find valid alternatives in our catalogue.



