Standard Wardrobe or Walk-In Wardrobe? [GUIDE]
Wondering how to choose between a standard wardrobe or a walk-in wardrobe? In this guide, you’ll find pros and cons, photos, designs and several ideas to suit different types of houses.
Sectional wardrobes and sectional walk-in wardrobes are among the most fundamental elements of interior design, and not only in the bedroom. In fact, they can also be used in corridors, hallways, laundry rooms, storage closets, or even in the living room.
Depending on where you’ll be putting the wardrobe, you might find yourself faced with a dilemma: should you choose a walk-in wardrobe? Which is better, a walk-in wardrobe or a standard wardrobe? In this guide, you’ll find plenty of tips and ideas for:
Rooms dedicated to a walk-in wardrobe
If you have an entire dressing room which can be dedicated to the walk-in wardrobe, then space is not your biggest problem. The decision on what wardrobe to choose will probably be based on the following factors:
● budget: if you’ve always dreamed of having a walk-in wardrobe and there are no limits to your budget, then you can indulge in a linear, corner, horseshoe, or 4-wall layout, with a chest of drawers in the centre of the room or even a makeup corner. If, on the other hand, you want to limit your spending, remember that a sectional wardrobe on 3 or 4 walls costs more than a freestanding wardrobe. So if you want to save money, it’s best to opt for a hinged wardrobe (though not custom-made) which you can position on one or more walls.
● dust: there will always be more dust in a walk-in wardrobe than in a wardrobe with doors, which should be considered if you have allergies in the family or simply if you prefer a more protected environment, such as a wardrobe with doors.
● access: your wardrobe may not actually be in the bedroom and instead might be in a corridor or hallway. If the dressing room is facing a passageway, you might prefer a more “intimate” option with doors.
● flexibility: walk-in wardrobe systems tend to be easier to modify over time. You can move, add or take away shelves, you can integrate freestanding accessories such as a set of drawers on wheels. In other words, you can manage the available space down to the last centimetre.
● aesthetics: at the end of the day, it all depends on personal tastes. A walk-in wardrobe certainly has its charm and is usually highly customisable: wood panelling with racks, hanging panels, aluminium poles, open sections. You can view all of the options in our guide to choosing a walk-in wardrobe. If you don’t like the idea of having your clothes on show, there’s no doubt about it: choose a wardrobe with hinged or sliding doors.
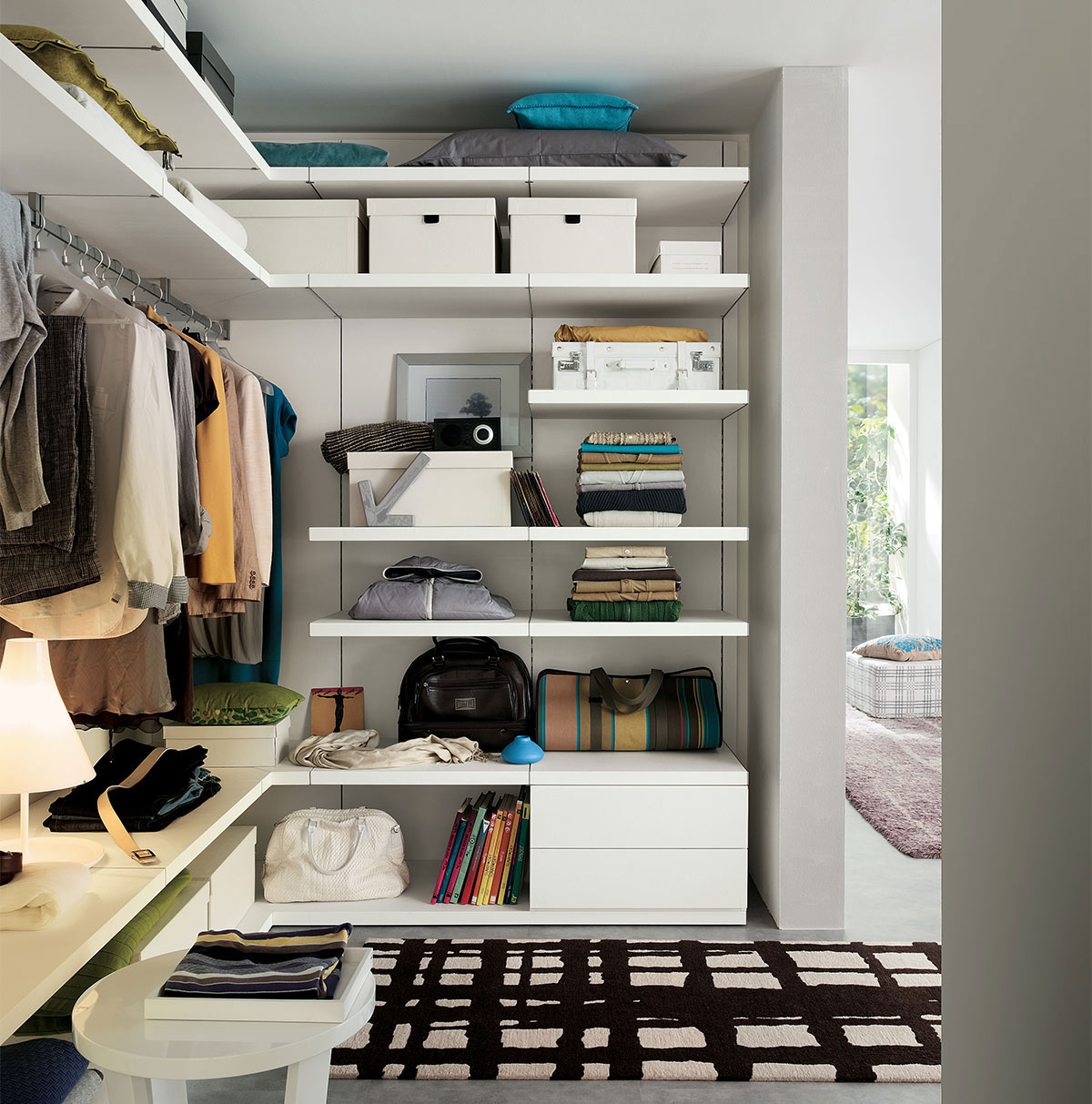
Walk-in wardrobes in the bedroom
Creating a walk-in wardrobe for a bedroom is perfect if the room has an irregular or asymmetrical shape: an “L” shape bedroom, a bedroom with an en suite, a small box room, a nook or an alcove. These are spaces which must be big enough to furnish while still being able to move around.
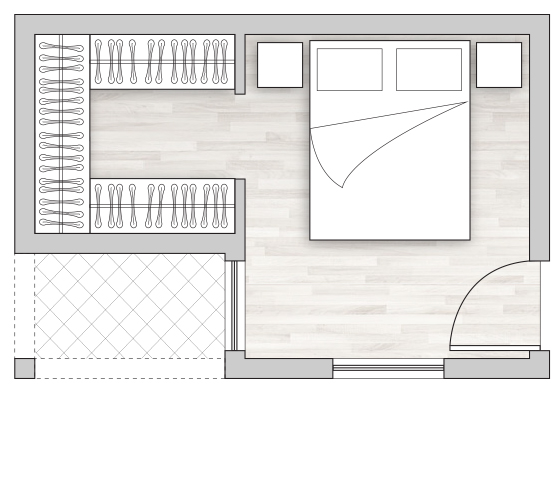
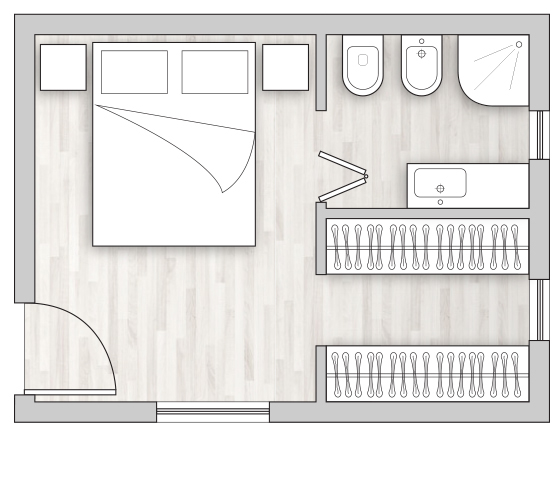
However, we’re not always dealing with irregularly shaped rooms. Often, bedrooms have a regular shape, either rectangular or square. In order to figure out whether it’s possible to have a walk-in wardrobe in a regularly-shaped space, we need to look at the overall dimensions of the room.
In order to install an accessible walk-in wardrobe, we need at least 120cm in depth (depth of the structure + depth of the space in front) so the room must be at least 16 square metres.
In these cases, one can create a walk-in wardrobe by adding a plasterboard or masonry wall, with one or two entrances. Alternatively, you can opt for doors with floor-to-ceiling rails.
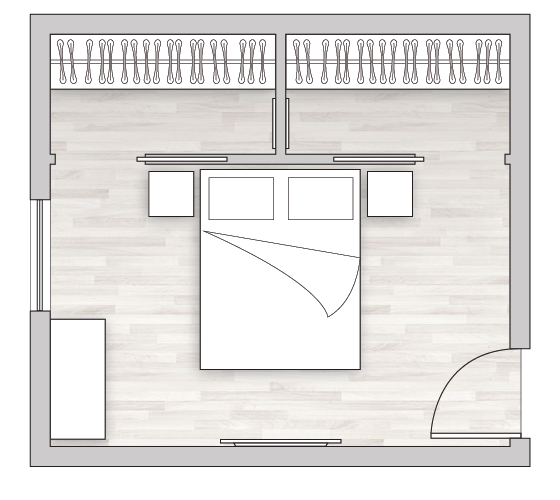
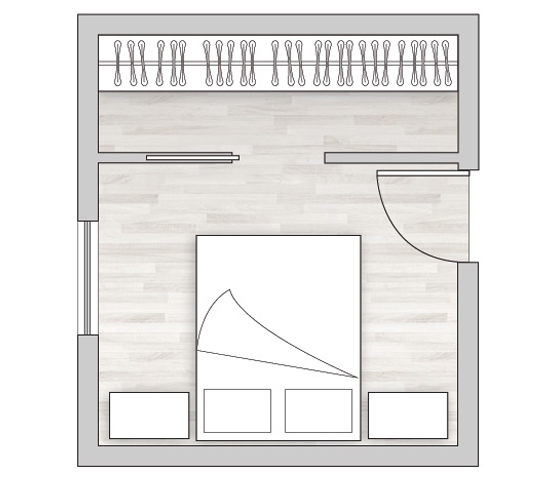
When is it truly advisable to create a walk-in wardrobe?
These particular wardrobe solutions work best when there is a lot of space available to you. In fact, a walk-in wardrobe “frees” the room from the presence of the wardrobe, but it is bigger than a standard wardrobe and therefore takes up more space.If you have a small bedroom (14㎡ is the standard size for a double bedroom), then taking up space with a walk-in wardrobe can result in an overly cramped space. It’s better to opt for a sliding or hinged-door wardrobe, which will only be 60cm in depth.
Overall, our advice is that you should only install a walk-in wardrobe if there will be sufficient space to move around.
Otherwise, you run the risk of spending more money (the wardrobe structure + plasterboard walls or full-height sliding doors) and end up with something similar to a sliding wardrobe.
We do understand that a walk-in wardrobe has a strong aesthetic value: maybe you don’t want an ‘average’ wardrobe and dream of a more spacious and minimalist room with as little furniture as possible. Remember that you can also opt for a custom-made wardrobe (maybe all in white so as to make it less noticeable and more minimalist).
Alternatively, you could create a decorative wardrobe. Glass doors, smooth panels without handles, colour effects, bookcases or integrated TV sections. These features will ensure you don’t feel that you have a ‘conventional’ wardrobe.
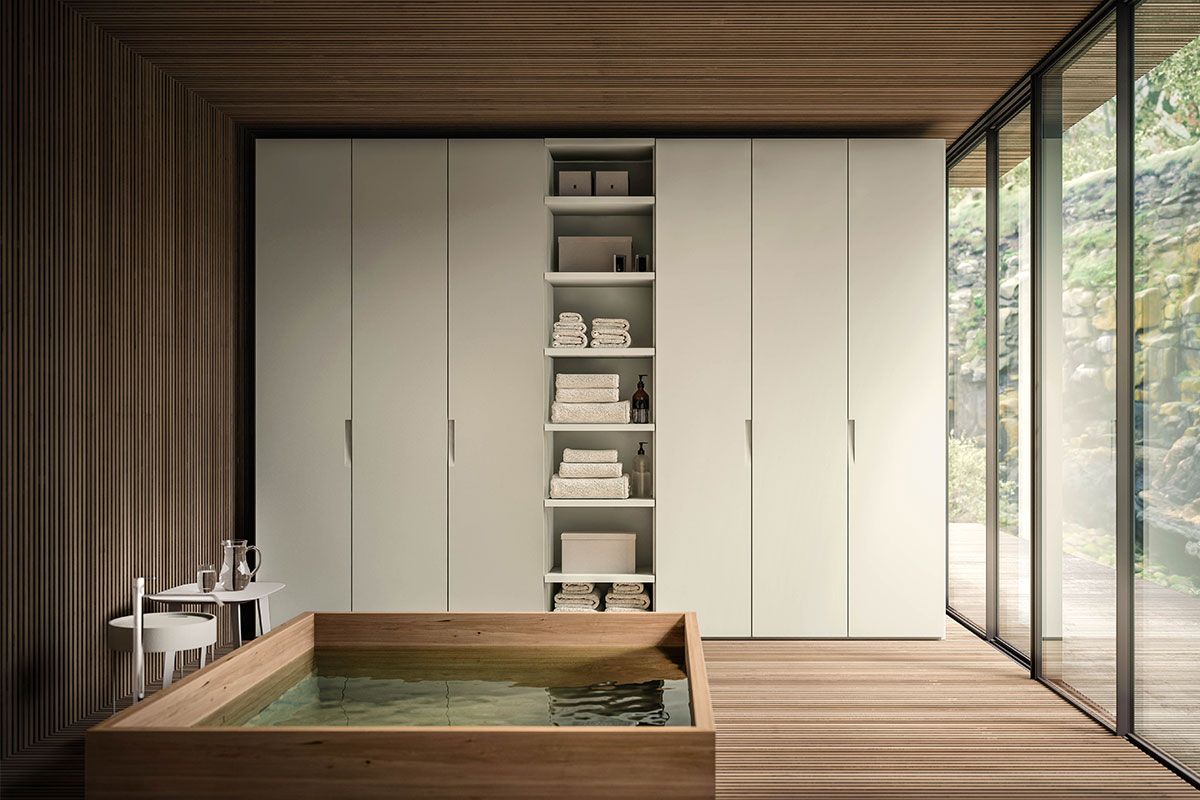
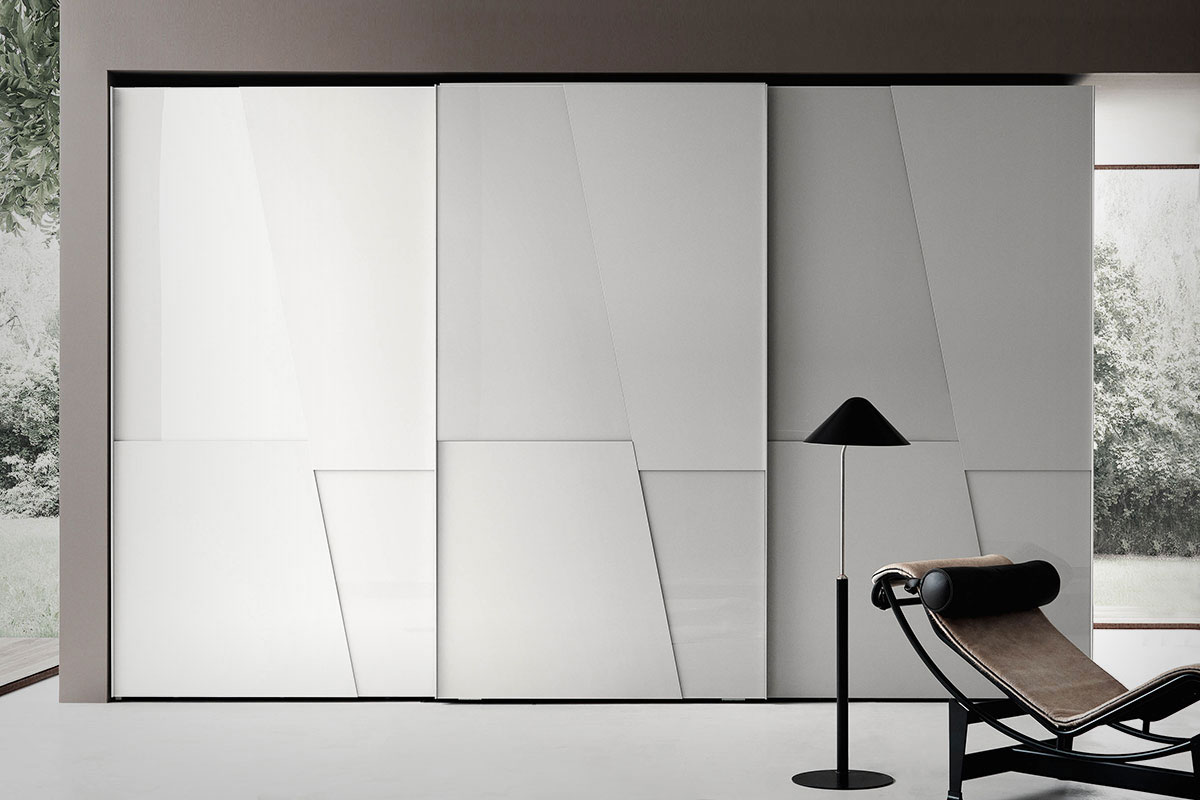
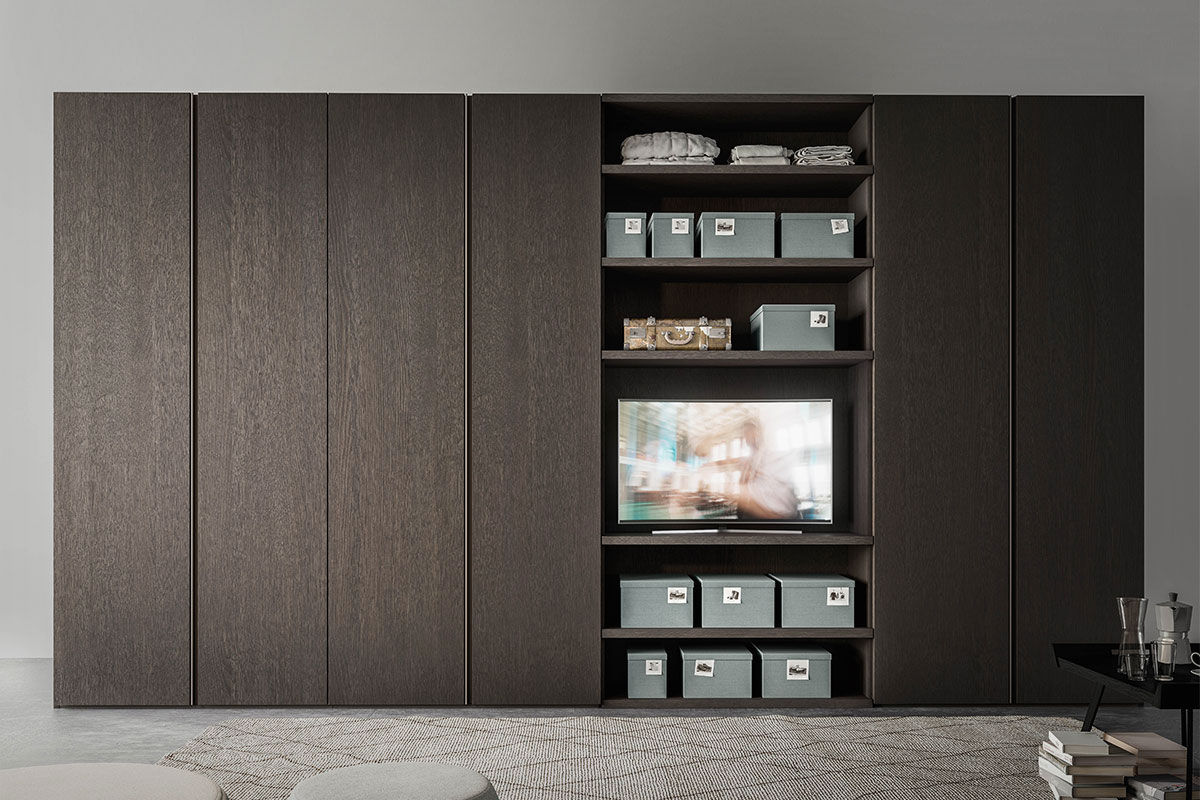
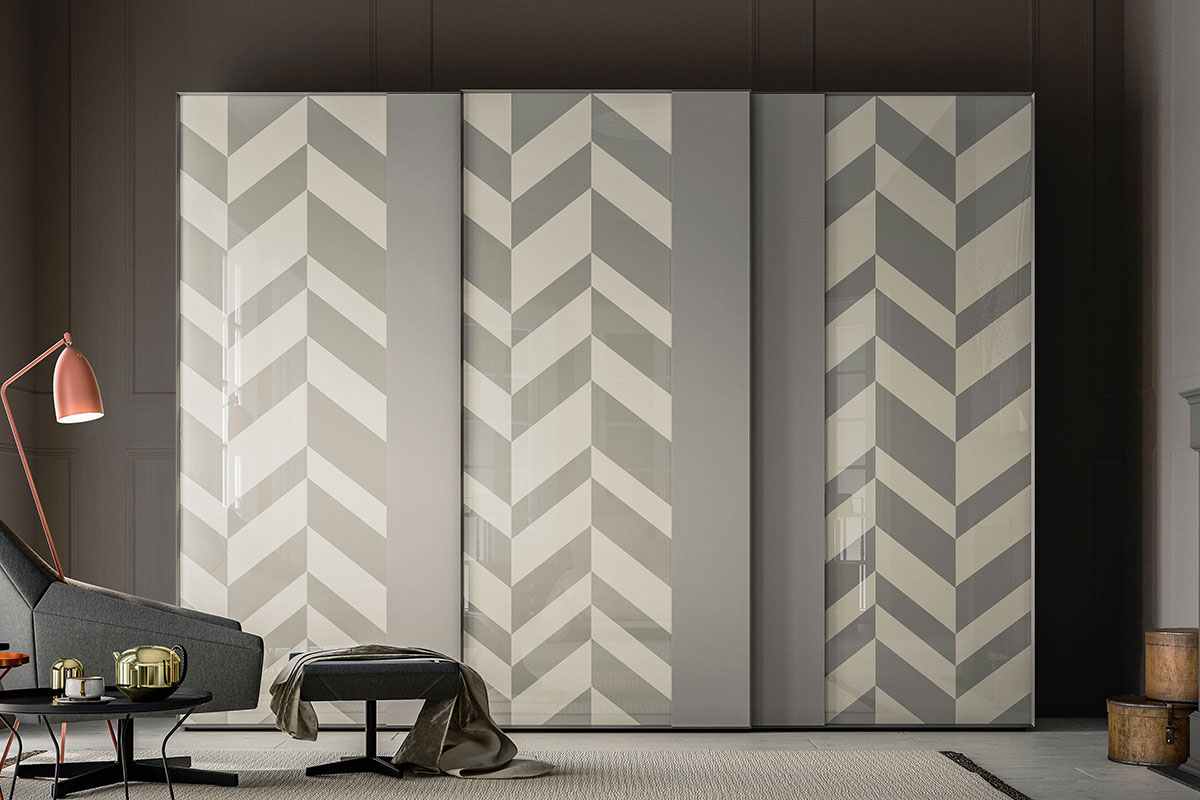
Closing Off an Alcove
As we mentioned previously, a wardrobe doesn’t have to be in a bedroom. You can also have one in the hallway, in a corridor or in a living room.
How to close off an alcove and make the most of that space?
There are two solutions: a built-in wardrobe or a custom-made wardrobe.
Built-in Wardrobes
Built-in wardrobes can be used to close off an alcove, as they can be custom made to be the correct width and height. They usually feature hinged doors, or folding doors which are hooked to the frame and equipped with rubber seals which join perfectly with the walls.
The doors and frame are customisable as they are available in several colours, or alternatively in white laminate which can be painted in the same colour as the walls. This is ideal for anyone looking for a subtle look which blends into the surroundings.
Depending on how much space is available inside, the wardrobe can be accessorised with shelves, hooks, washers and dryers, shoe racks, broom closets etc.
Built-in Wardrobes >>>
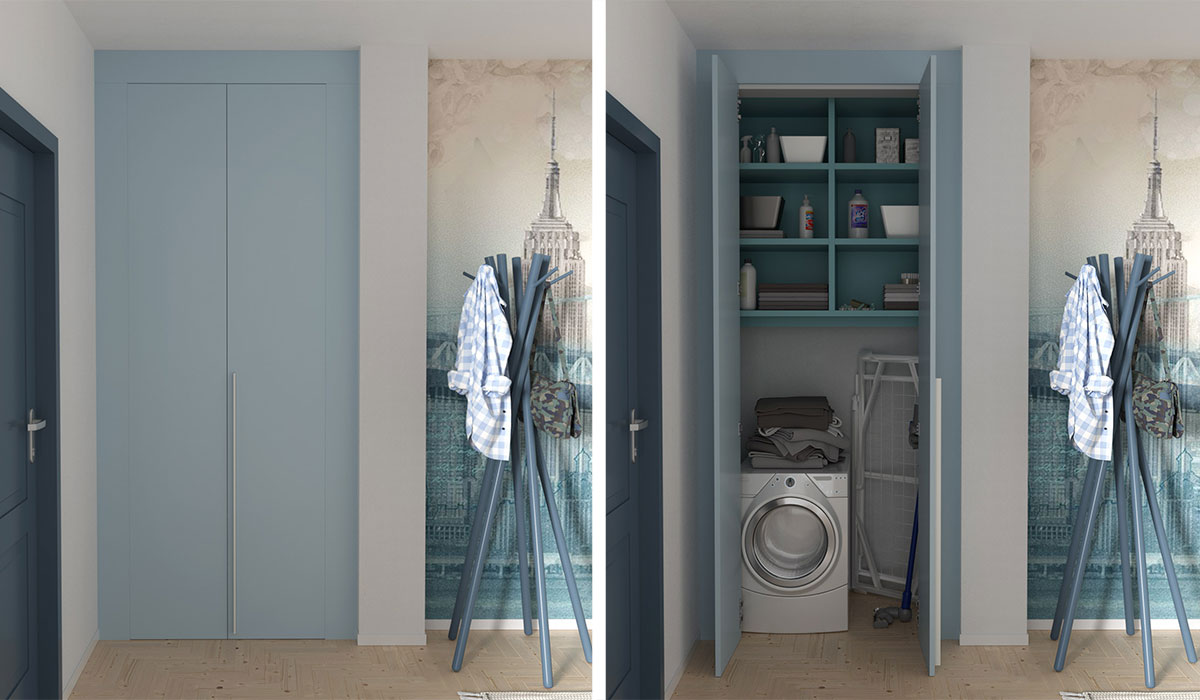
Custom-built Wardrobes or Reduced-size Wardrobes
The second option is a custom-built wardrobe or a wardrobe with reduced depth. The difference between these options and the built-in wardrobes is that they have an internal structure.
If you want to use the alcove in your hallway for storing clothes, a wardrobe is a good option, as it can be equipped with shelves, hooks, drawers, compartments for bags, backpacks, suitcases etc. Additionally, if the recess is large enough to accommodate one, choosing a standard wardrobe can help you to save money. Also, if you ever move house you’ll be able to take it with you.
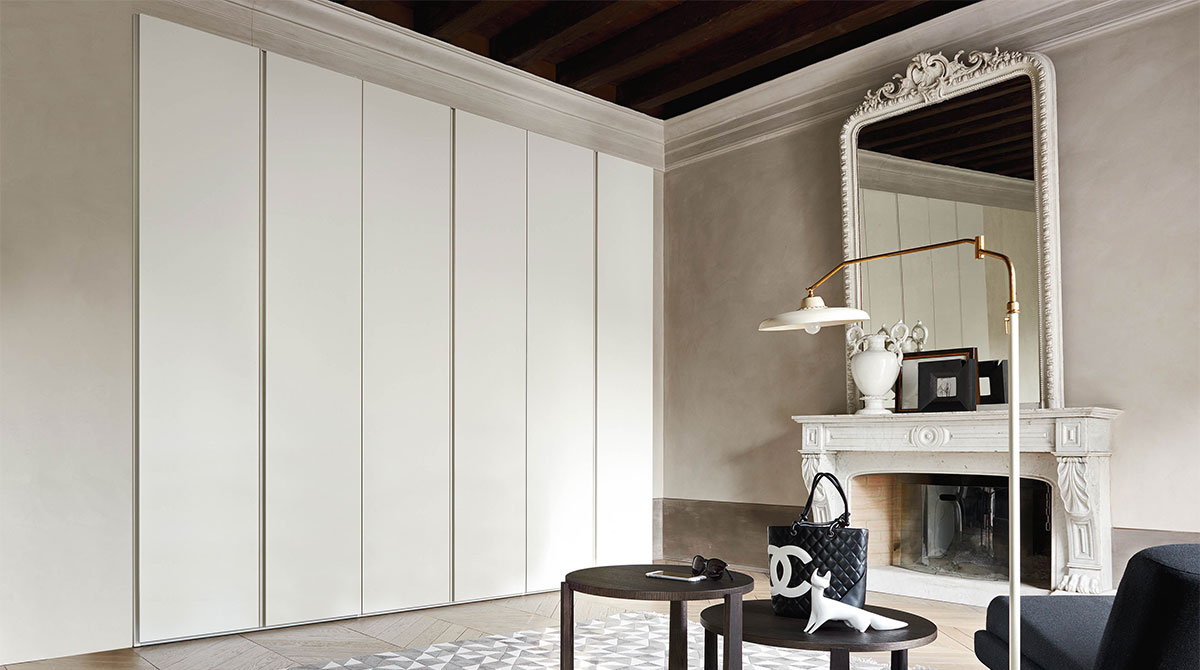
There are 3 situations in which a freestanding wardrobe (custom-built or not) is not a suitable option for an alcove:
● when you want to create a multifunctional space (laundry room, broom closet, home office…)
● if the inside needs to be easy to inspect (if there are electrical panels, junction boxes, heat-pump panels)
● if the alcove is much deeper than 60cm, a wardrobe would be a waste of the space that is available to you, and also wouldn’t look as good


