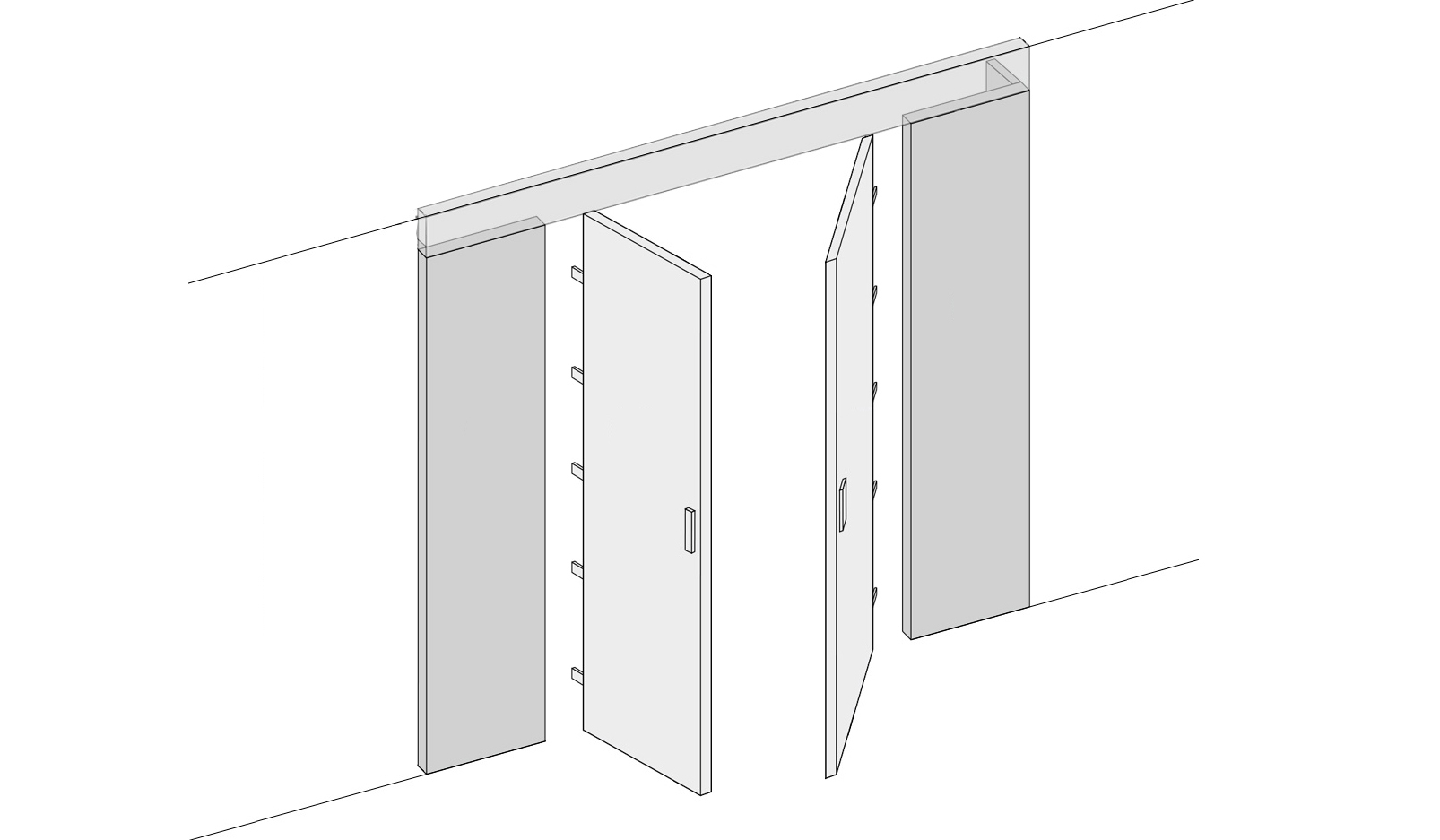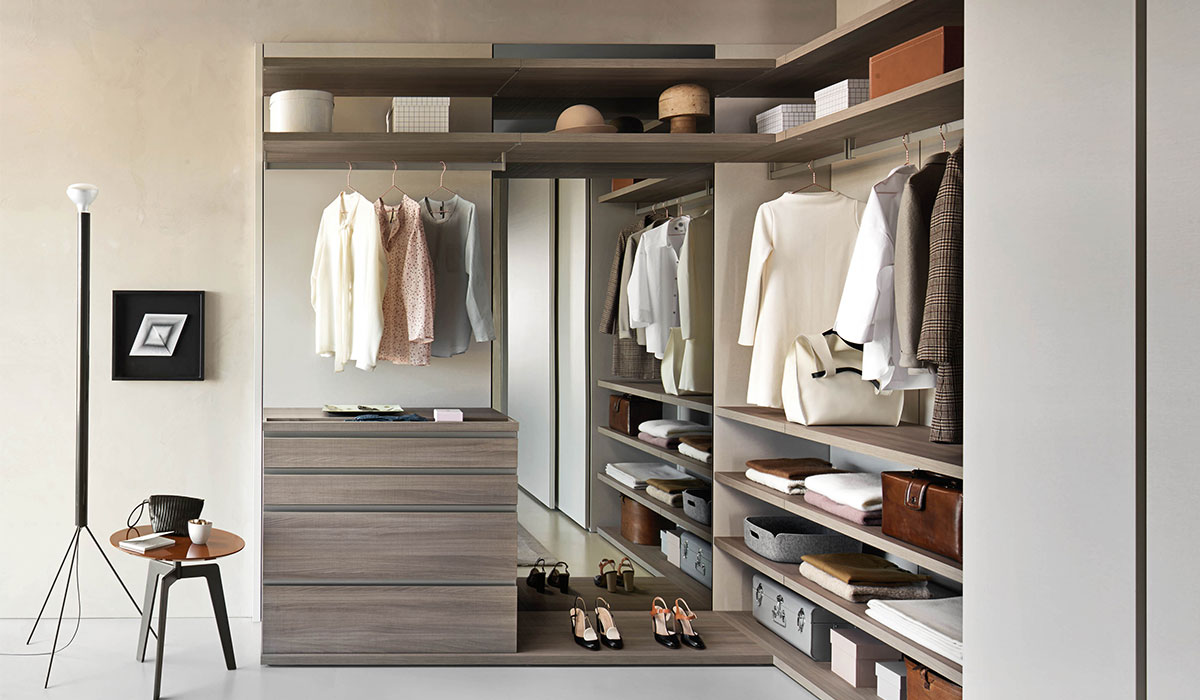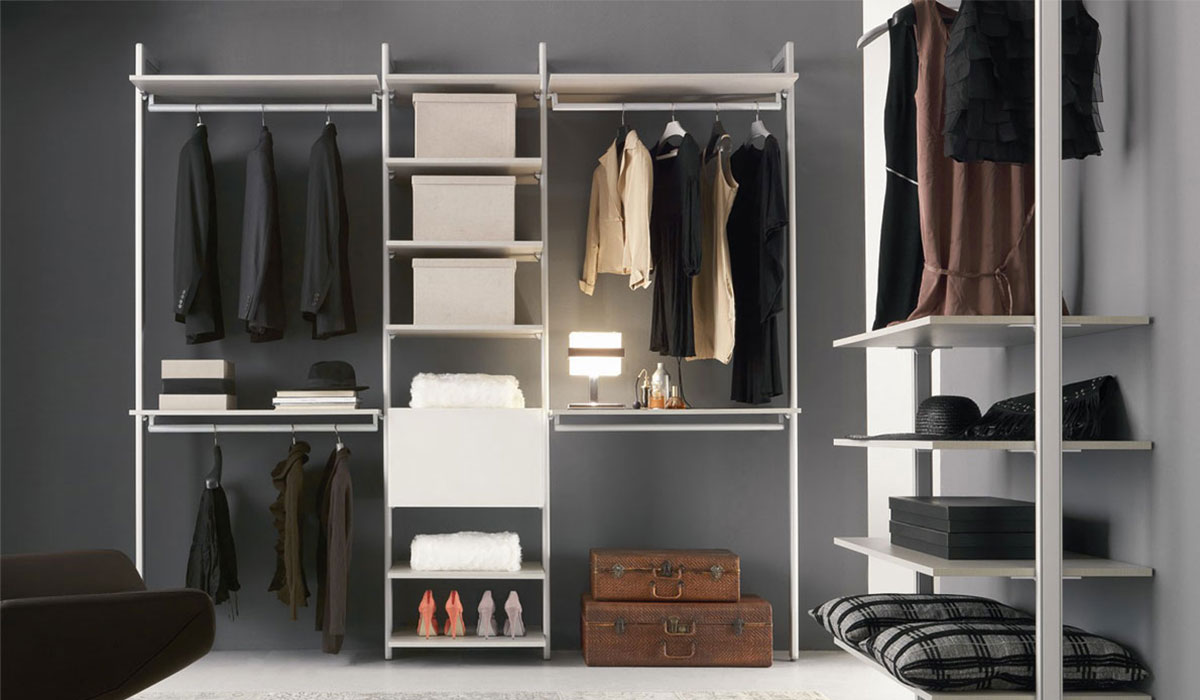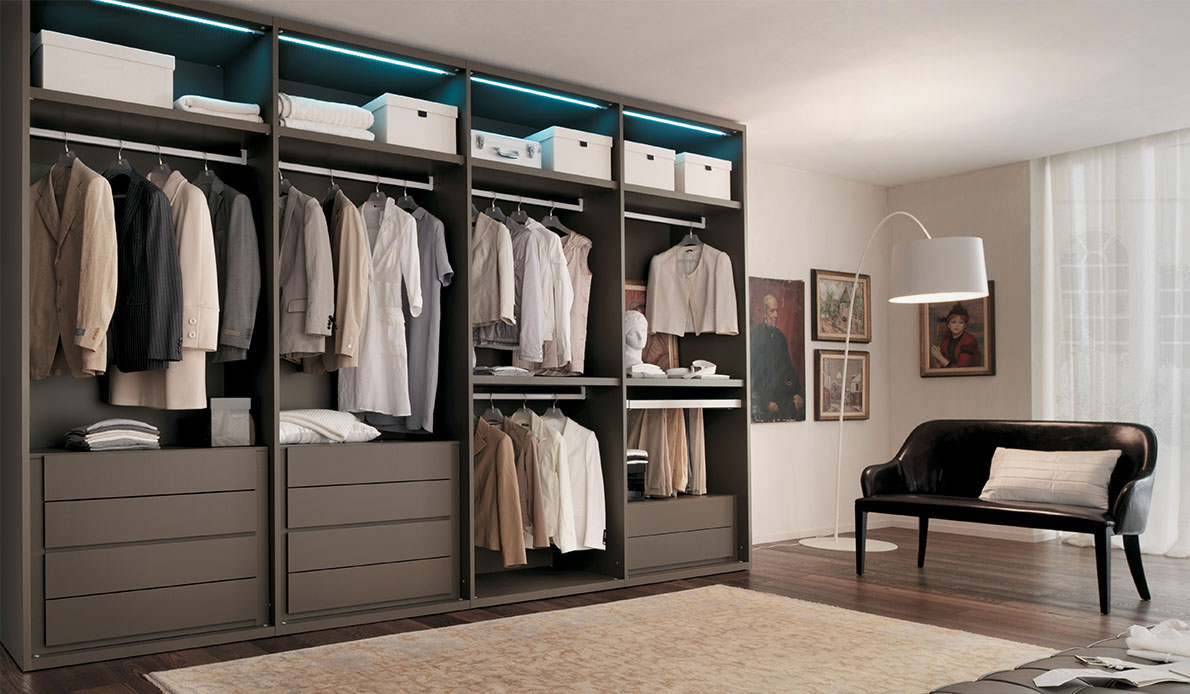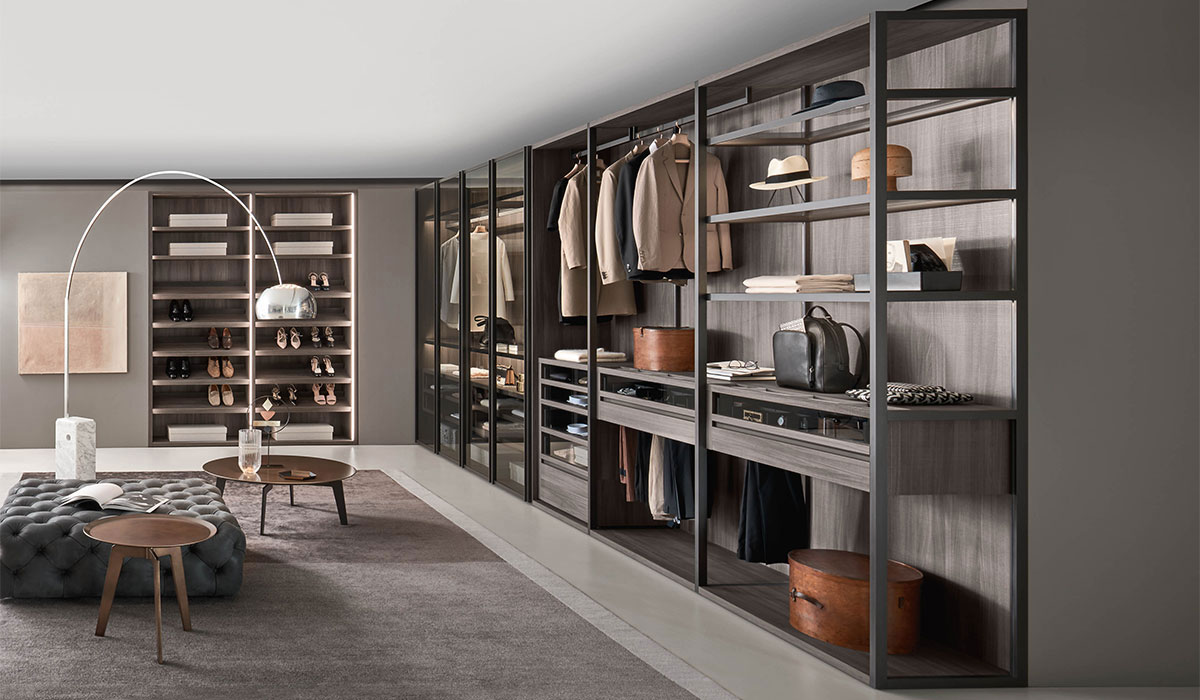Designing and furnishing a walk-in closet [GUIDE]
In this guide, you will find designs, ideas and advice for choosing the best walk-in closet for your bedroom.
Walk-in closets are becoming increasingly more popular. As a result, there are various different options available: from the more economic solutions to our most luxurious designs, from simple shelves to more structured sectional walk-in systems with highly customisable components.
The different types of walk-in closets are as follows:
- linear
- corner
- U-shaped on 3 walls
- on 4 or more walls
What is a walk-in closet?
A walk-in closet, or a ‘walk-in wardrobe’ as they are also known, is a closet which you can walk into, creating a small changing room. In this guide, we will be talking all about this type of closet and about the different options available to you: from the smaller closets to the larger rooms, all of the options are designed for storing clothes and/or shoes.
Why this level of precision?
Because some corner closets or closets with a dressing room are defined as walk-in closets. In reality, these are closets with doors installed in the bedroom wall, and equipped with a corner element with a small space between the doors and the shelves which you can stand on.
Keep reading to find out more about the following:
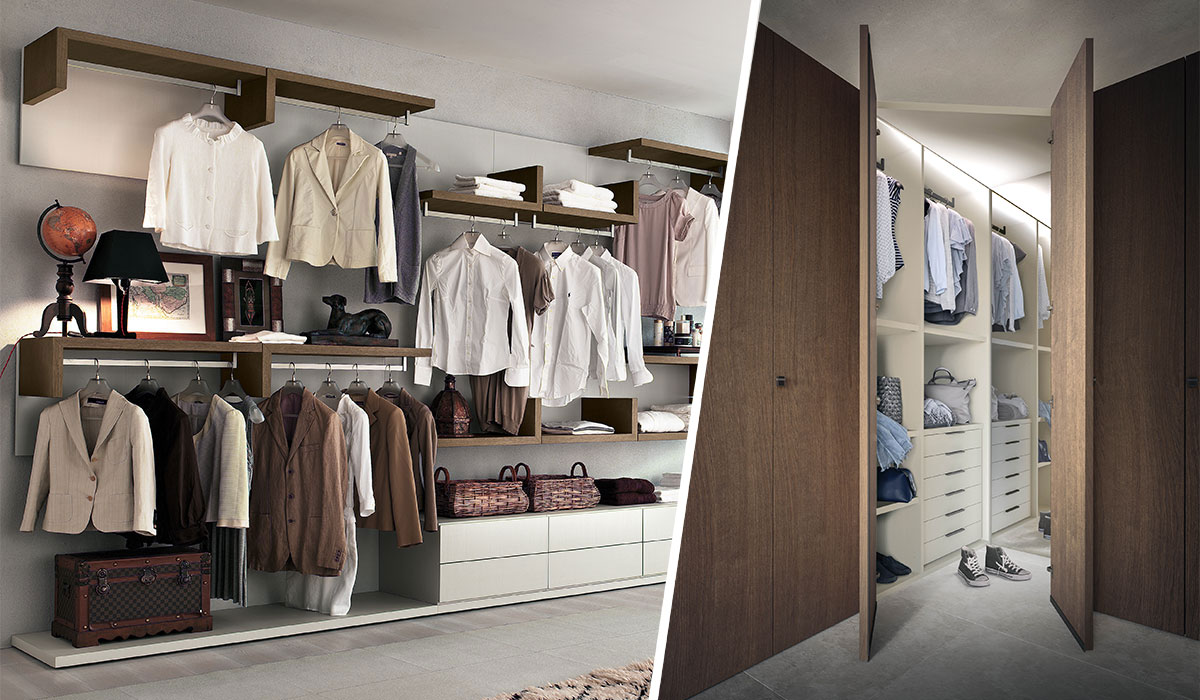
Ideal measurements for a functional walk-in closet
The measurements for a walk-in closet will depend on the dimensions of the room (NB the minimum size for a double bedroom in Italy is 14m²).
There is no such thing as a standard size, but there are minimum measurements which we advise for a structure of this type. 120cm is the minimum depth for a walk-in closet: approximately 60cm for the closet and 60cm of space for someone to walk in.
When designing a space, it is important to predict how much space will be needed to enjoy the room. In this case, the necessary requirements are:
- To be able to move about freely inside the closet: so think about the size of the people who will be using the closet and their movement (anthropometry and ergonomics).
- To be able to use the closet correctly and comfortably: know the standard measurements of the clothing which will be stored in the closet, and therefore be able to foresee how the closet will be set up and what equipment will be needed.
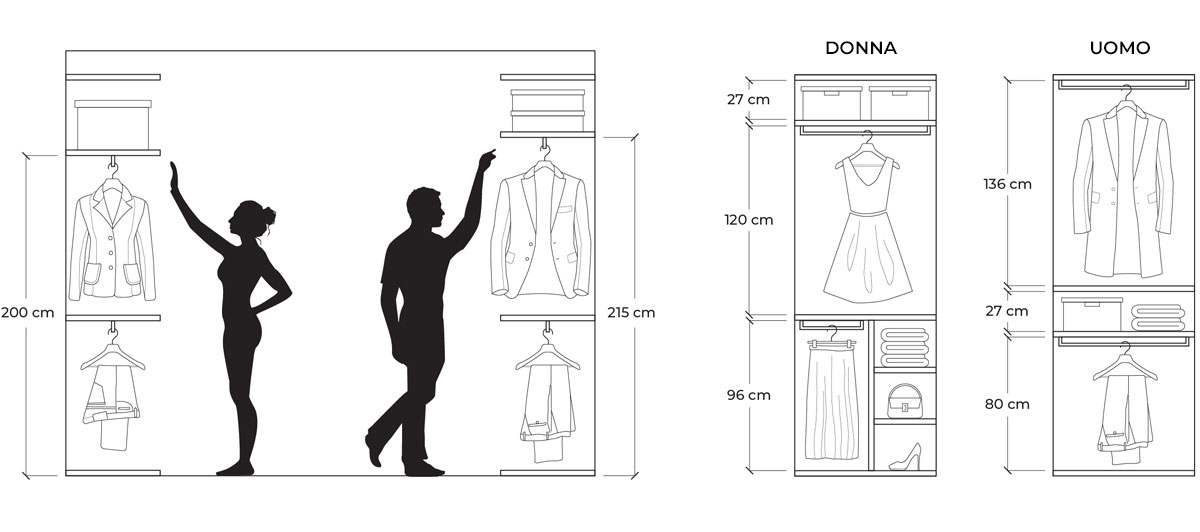
Walk-in closet facing the bed
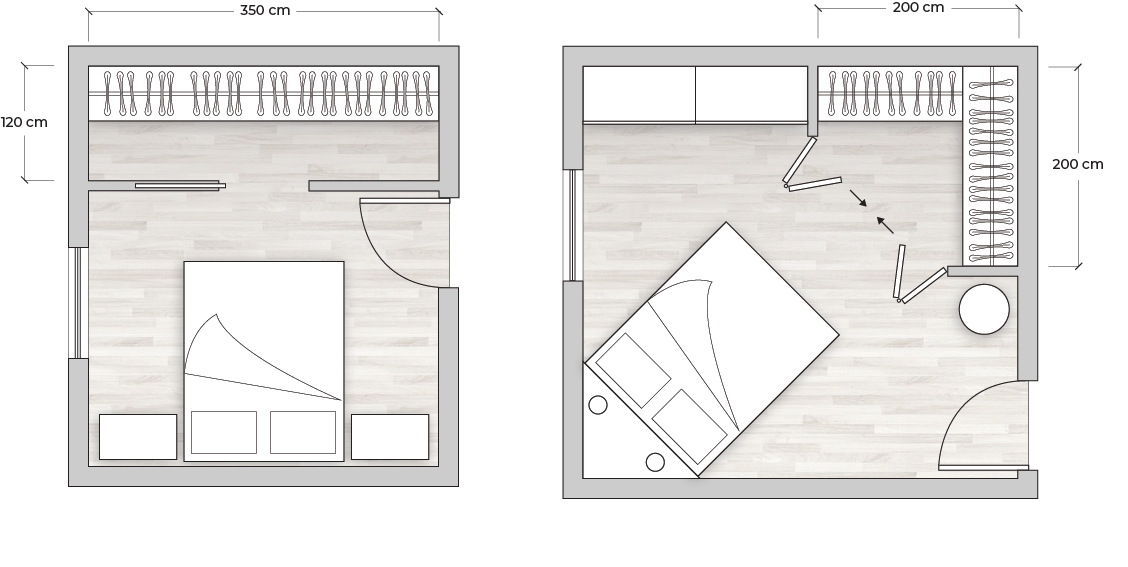
In most cases, the walk-in closet will be positioned opposite the bed. The most common layout is to have the closet along the entire wall, on the opposite side of the room to the double bed.
Another less common but functional alternative is to have the closet in a corner, opposite the legs of the bed. In this case, you may wish to opt for a standard or a round bed, and if necessary you might also include an open wardrobe.
Walk-in closet behind the bed
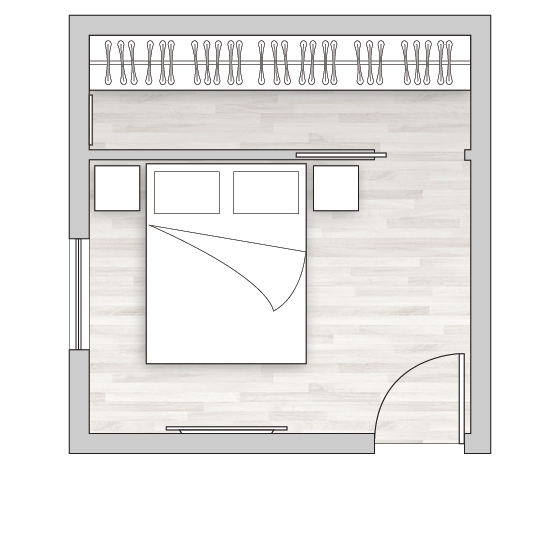
Here is the first design for a walk-in closet behind the headboard of a double bed. In this room, an entire wall has been dedicated to the closet. The bed and nightstands are positioned along the partition wall (made of brick, drywall, wood, or glass for a particularly striking effect).
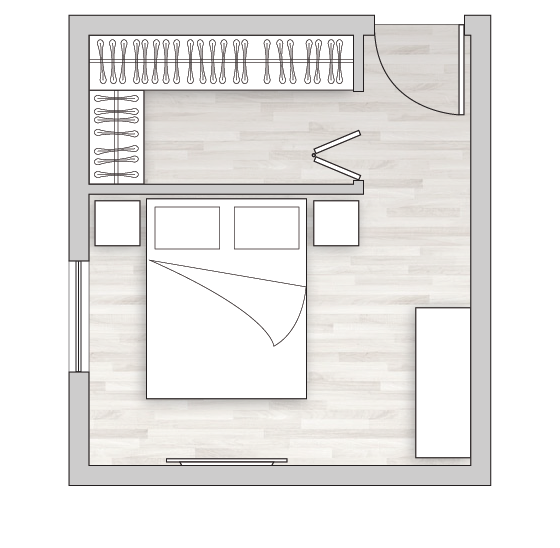
In this design, the walk-in closet is located in the entrance to the bedroom. This is perfect for anyone who wants to create a hallway before arriving at the main part of the room, keeping the bed out of view and the more intimate areas of the bedroom private.
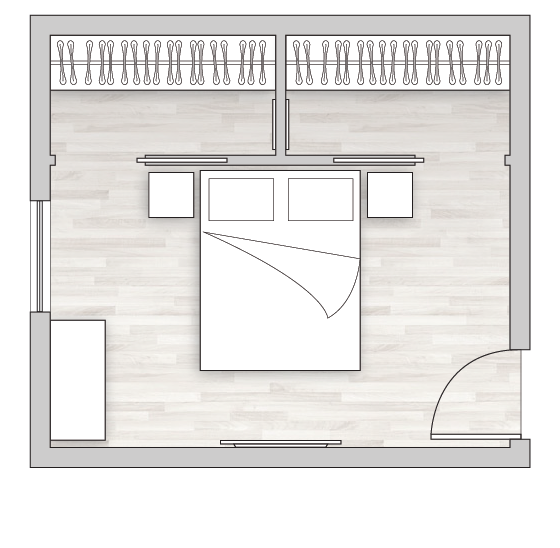
The double walk-in closet: a wonderful solution for creating two wardrobes customised to your specific needs. The entrances can be covered with sliding doors, or left open.
Designing your walk-in closet: practical advice and ideas
Small secondary wall:
which is better: a corner or linear closet?
For a large wall (e.g. 350 - 400 cm) adjacent to a second, much smaller wall (e.g. 120 cm), the best option isn’t necessarily an L-shaped closet.
A standard corner module is usually 105x105 cm. On the 120cm wall, it would therefore be necessary to complete the wardrobe with a custom-made element. Additionally, the 105cm module would require us to adjust the composition intended for the longer wall.
The solution: create a linear composition instead and use the smaller wall for a mirror, pouffe, painting, or a coat stand for bags or hats.
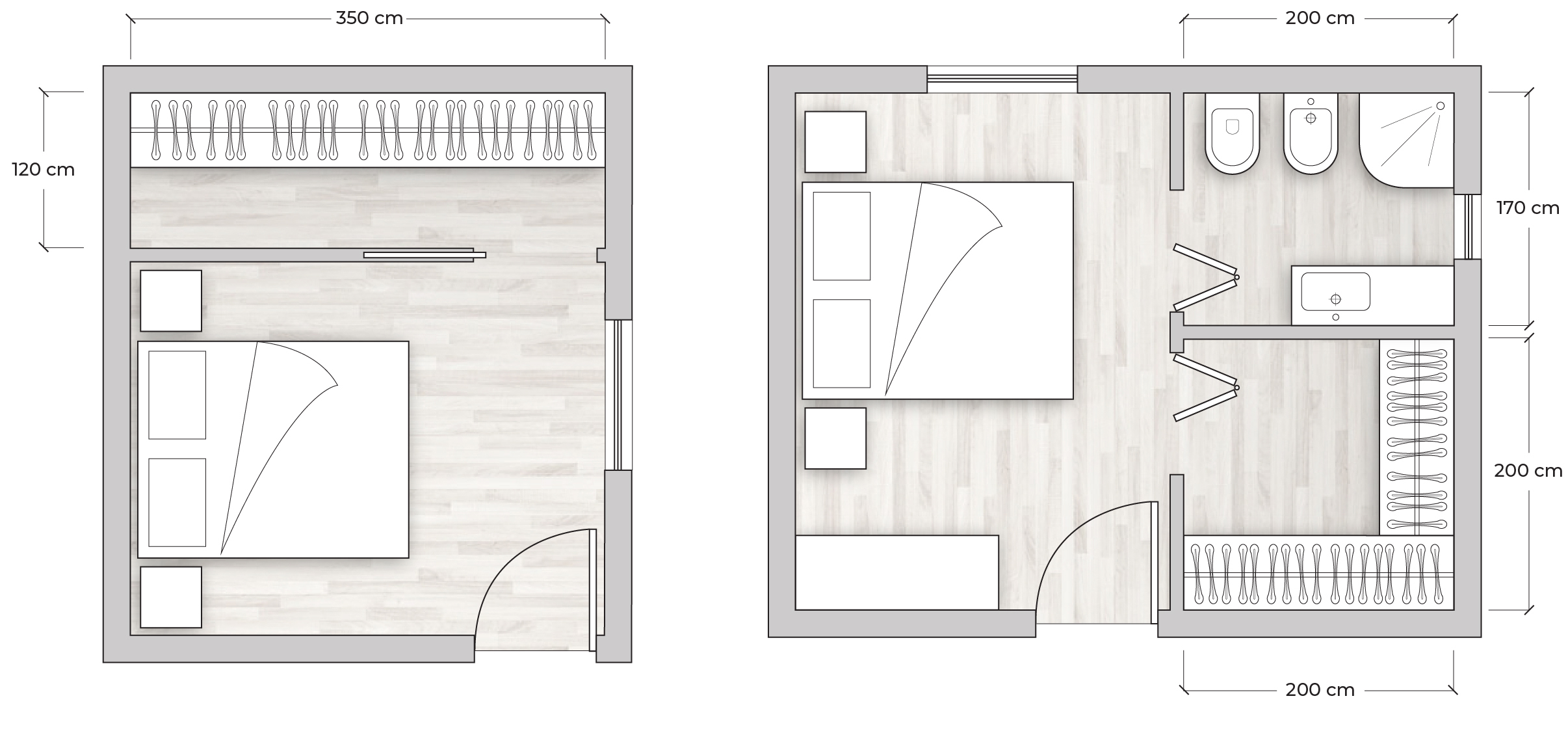
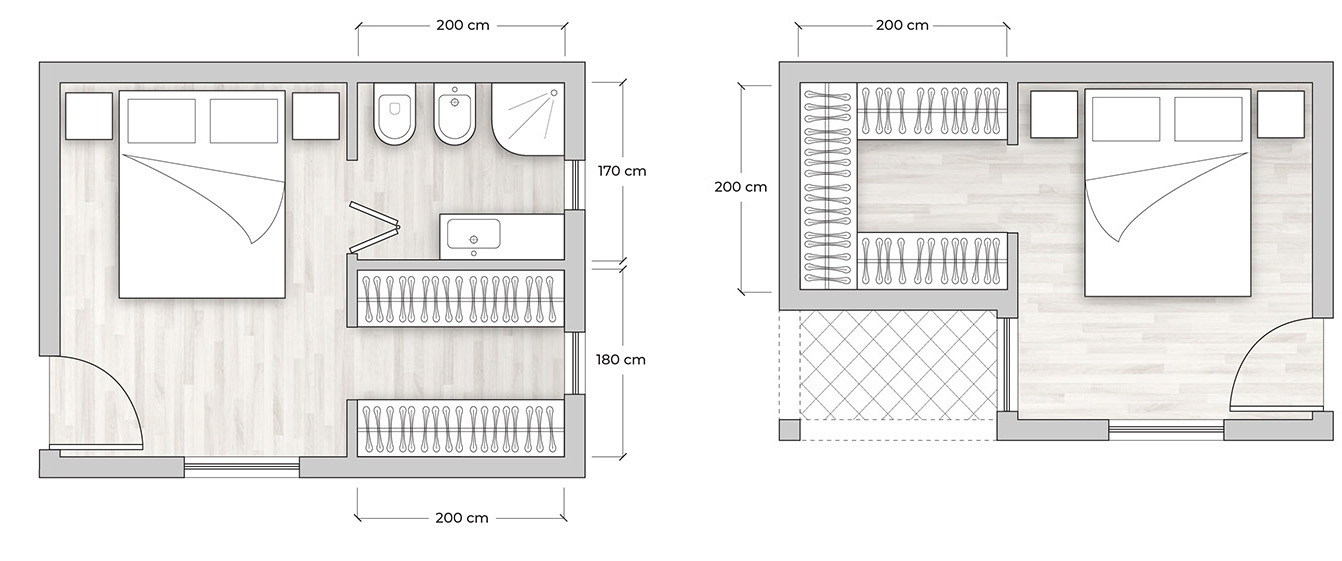
A U-shaped closet... or not?
In the case of a square room, we can create a walk-in closet which covers two or three sides.
If we have three walls of 2 metres each, with the door in the centre of the fourth wall, we can create a perfect U-shaped closet.
However, we won’t always be so lucky as to have this ideal situation! Let’s imagine a room in which the front wall (with respect to the entrance) is 180 cm. In this case, we won’t have space for a U-shaped composition (we wouldn’t be able to move around inside the closet) and a corner closet wouldn’t be an efficient use of space.
The solution: a walk-in closet on two parallel sides. The wall at the back can be fitted with a mirror, shoe rack, or a tall and slim dresser. This is also the perfect layout for a walk-in closet with a window.
A walk-in closet in an attic: which to choose and how to arrange it
A walk-in closet in an attic bedroom requires careful planning. Our closet furniture systems offer various elements for you to choose from, including drawer units and independent shelves, allowing you to organise walls of any size. In an attic with beams, you can choose modular elements attached to the wall, or a system of wall-to-ceiling uprights which follow the slope of the walls, without any structural constraints. In all cases, the most important thing to do is to plan in advance which articles of clothing and accessories will be placed at the bottom, in the middle, and at the top of the closet.
Always remember to consider the type of the clothes you want to store (see the diagram below “Ideal measurements for a functional walk-in closet” which you can find in this guide), so that you only purchase furniture which you actually need.
Do you have a lot of dresses and long coats? You need more clothes rails and fewer shelves.
Do you have a lot of jumpers and t-shirts? Better to opt for a large number of shelves.
Do you wear suits on a daily basis? Design one area for hanging up clothes, with rails for the trousers or skirts, and another area dedicated to the “top parts” (shirts, blouses, knitwear, jackets, blazers, etc…).
Do you have a collection of sneakers or high heels? The lower part of the closet should have a shelf entirely dedicated to shoes, possibly topped with another row of shelving to separate the shoes from the clothes.
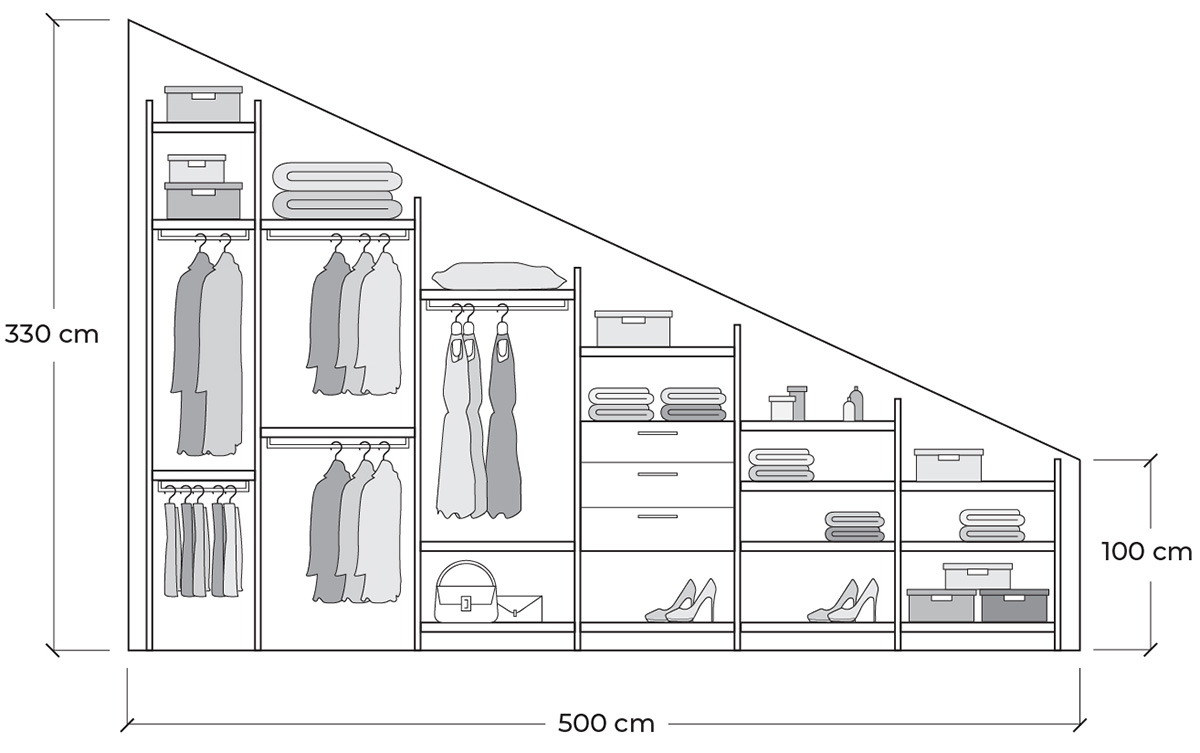
Walk-in closet structure: different types and which to choose
We look at what types of internal structures there are for furnishing your closet, and how to use them best.
Rack system for a walk-in closet with wood panelling
A system of panels fixed to the walls by means of racks, onto which you can hook the shelves, drawers, shirt racks, and coat hangers. This system can be linear, corner, for an attic, or with off-kilter corners.
The most sophisticated type of panelled walk-in closet is definitely that which hides the racks behind the panels. The hidden rack is practically invisible (a crevice of a few millimetres) but still allows you to move shelves and other equipment around. The wall is covered by the wood panelling, a sort of covered false wall.
This is a project product for which we advise professional assistance, either for the planning or for the assembly.
Walk-in closet with columns or rods
The columns can be floor-to-ceiling (not attached to the wall) or floor-to-wall (attached to the wall). The rods can be 3 metres tall, or custom-made.
The modular walk-in closet with columns is extremely versatile and can be custom-made to the centimetre (with no extra charge), in a linear or corner model.
It is also ideal for a walk-in closet in an attic, thanks to the special adjustable feet. The rods are also adjustable, in order to adapt to irregular floor or ceiling surfaces. The shelves can be moved easily, thanks to the shelf holders which can be regulated with an Allen key, which is completely invisible when you look at the closet from the front.
Closet without Doors
There are many linear, corner and U-shaped walk-in closets in several sizes to choose from. Technically, there isn’t a big difference between this and a wardrobe with doors but they can be differentiated by the lack of drilled holes for hinges.
In terms of construction, this is a wardrobe which consists of a base, a top, sides and shelves. With this system, it is possible to create highly practical, tailor-made closets of high quality and low cost. Internally, the closet can be enhanced with shelves, drawers, dividers, shirt racks, shoe racks, rails, integrated LED lights and more.
Freestanding Open-ended Walk-in Closet
This type of closet comes in either wood or aluminium and features a frame-like edge which adds to the aesthetic value of the closet, rather than the functionality. This wardrobe is slightly more expensive than some of the other options.
This beautiful closet is perfect for large spaces where aesthetics play a fundamental role. In terms of design, this option is very similar to a closet with doors, and is ideal if there are no problems with space or if you don't have any particular needs (such as in an attic, where the closets with rods or wood paneling are more efficient for utilising all of the available space).
How to close off a walk-in closet?
If you are positioning your walk-in closet in an alcove or in a part of the room without an entrance, you will need to close it off from the rest of the room. Instead of building a new wall, you may simply choose sliding doors, or doors with floor-to-ceiling or wall rails. There are several options on the market which are available in a range of materials.
A more economic alternative is the doors for the bespoke wall closet, which cover a width of between 65 and 320 cm, and a height of up to 299 cm.
SIf you opt for an open closet, try to keep everything organised at all times. You may choose to equip the closet with drawers and boxes, so as to keep your most delicate and valuable clothes protected from dust.
