Projects
-
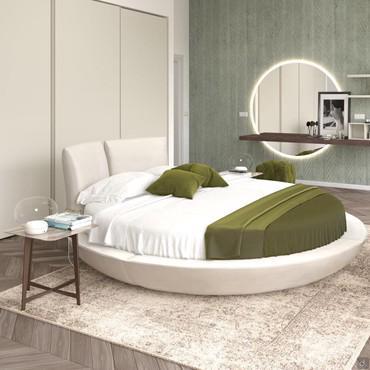
210125 Room
Luxurious double bedroom project with round bed, 4-door wardrobe, vanity station and small seating area.
-
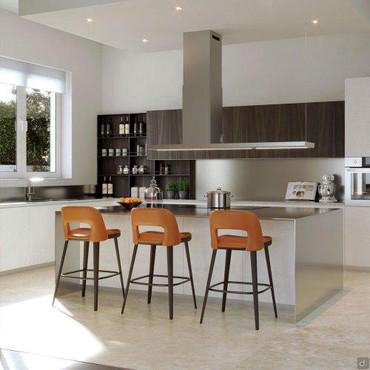
210125 Kitchen
Design Project for a modern L-shaped white and steel kitchen with central equipped island and design hood. 30 square metre.
-
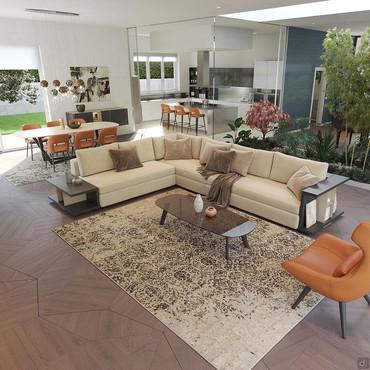
210125 Living room
Furniture design for an open-plan living room with corner sofa, wall unit with TV compartment and dining area. Room size about 45 sqm.
-
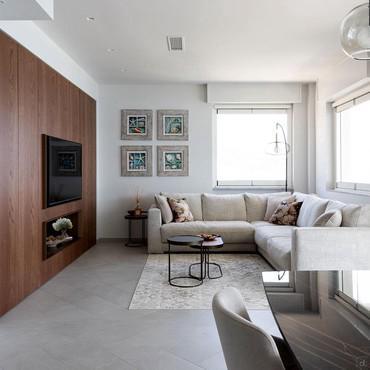
050923 Apartment
A holiday home interior design project: furnish a 140 sqm penthouse with an open plan living area, 3 bedrooms, 2 bathrooms and a panoramic terrace.
-
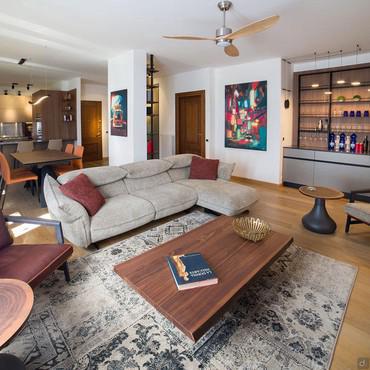
130423 Appartamento
Interior design for a flat with an open plan living space of 60 square metres: corner kitchen, dining area, lounge area, bathroom furniture, entrance hall and bedroom.
-
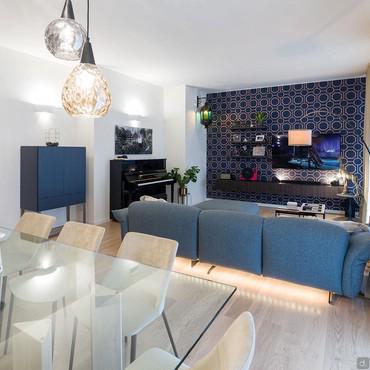
200423 Apartment
The apartment project with furniture in shades of blue, white and beige: furniture solution for living room with relaxation, dining area and double bedroom.
-
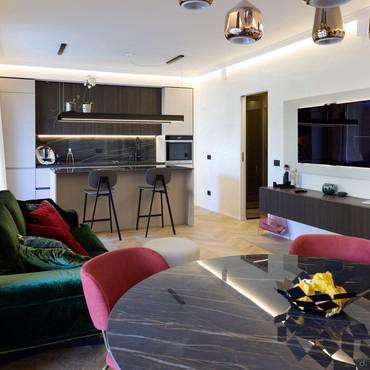
201123 Flat
80 square metres flat project: modern furniture for this open space matching living room and kitchen together; a bedroom with ensuite bathroom and open walk-in closet.
-
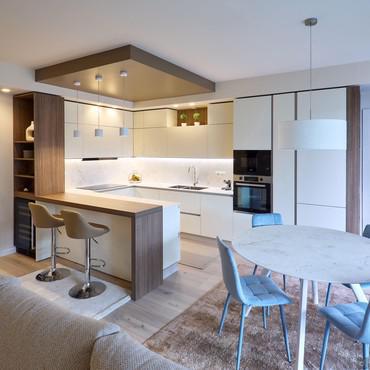
221024 Apartment
Home renovation 82 sqm: apartment project with open plan living, master bedroom and en-suite bathroom, master bathroom, small bedroom, hallway.
-
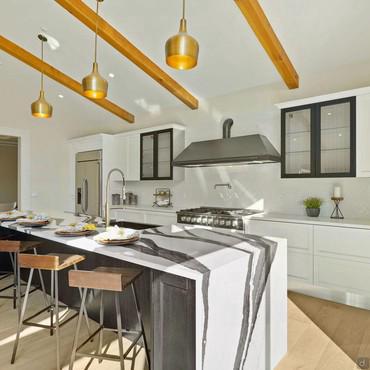
3242 Villa
Furniture Project for a big American villa with annex. Complete solution with two kitchens, master and service bathrooms.
-
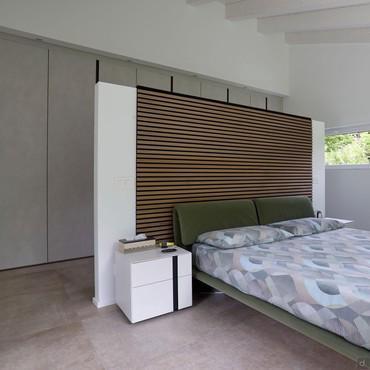
280524 camera
Bedroom project with centre bed and wardrobe area with chest of drawers. Spacious double bedroom with bay window, high ceiling and exposed beams.
-
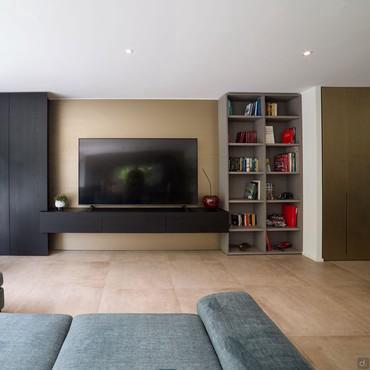
280524 Living Room
Interior design project living room wall with panels behind the tv, cabinets, bookcase. Entryway niche transformed into a built-in wardrobe with folding doors.
-
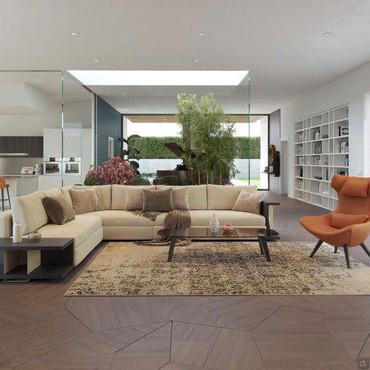
210125 Villa
Complete furnishing project for a 300 sqm single family villa on one floor with swimming pool and garden. Designer furniture and luxury finishes.
-
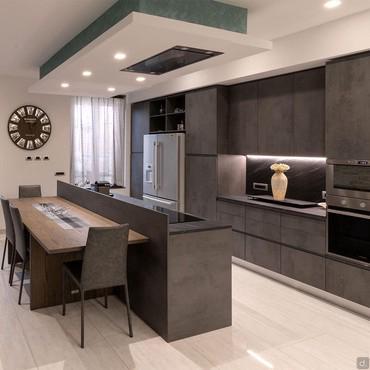
S180119 Kitchen
Design project of a kitchen with central isle, table and chairs. Modern solution customizable for finishes in textured effect.
-
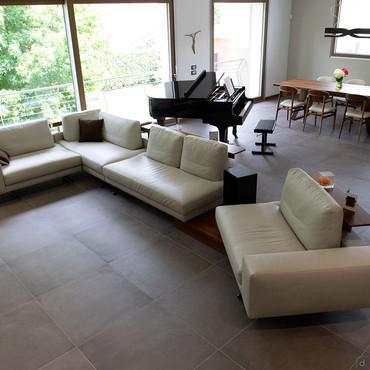
001 Living/Dining Room
Ideas and suggestions to furnish a living area with sectional sofa and bench, home office and a dining area with wooden dining table and sideboard.
-
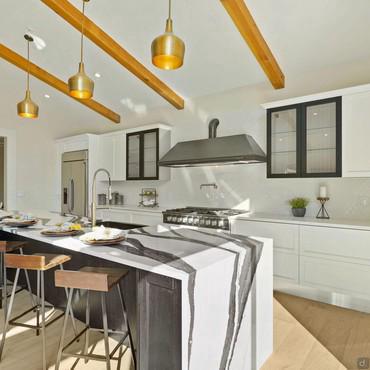
3242 Kitchen
Bespoke kitchen. Linear layout with visible hood and isle with stools. Quartz top and free-standing appliances.
-
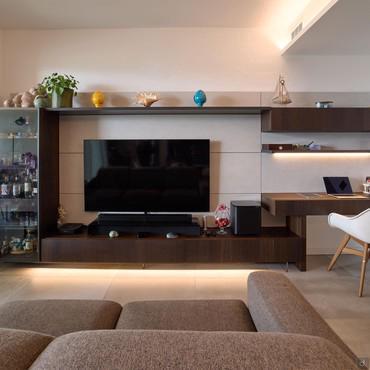
260324 Soggiorno/Salotto
Idee arredamento soggiorno con zona pranzo. Progetto per living moderno con parete attrezzata con vetrinetta e scrittoio, divano 3 posti, tavolo di design.
-
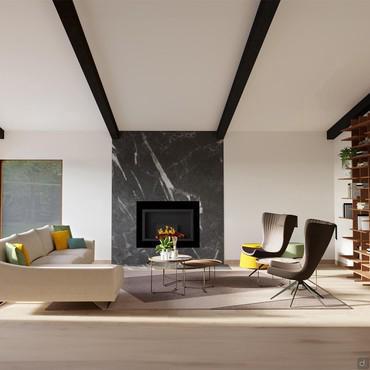
040624 Living Room/Living Room
Living room project with conversation area and bar corner. Furnished with chaise longue sofa, pair of armchairs, coloured ottomans, coffee table set, wooden bookcase.
-
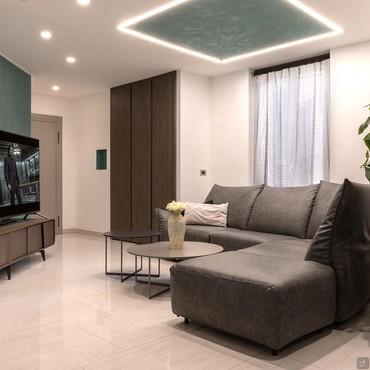
S180119 Appartamento
Project of a 100 square metres flat; complete furniture bespoke solution for living room, kitchen, kids bedroom, bedroom and two bathrooms.
-
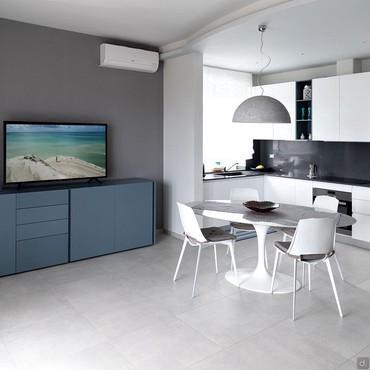
131020 Appartamento
Beach house furnishing project for six people: built-in closets, open space kitchen and living room in the same environment, three double bedrooms, bathroom.
-
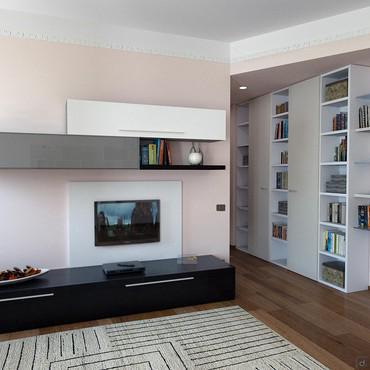
Living Room 6105
Living Room 3D design with furniture for the entrance hall, bookcase, extending console table and modular shelves.
-
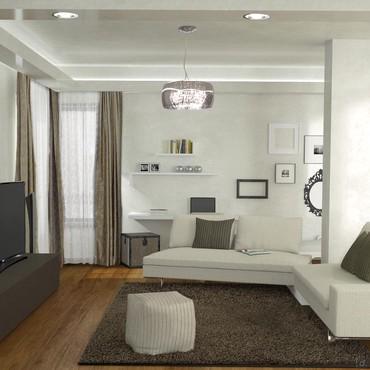
1854 Living / Sitting Room
Furnishing a big living room with column by choosing a corner sofa with custom cut base, home office corner and dormeuse.
-
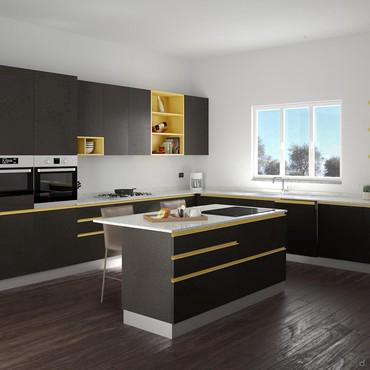
2729 Kitchen
Modern L-shaped kitchen project. It features a central isle with snack bar top and an induction hob.
-
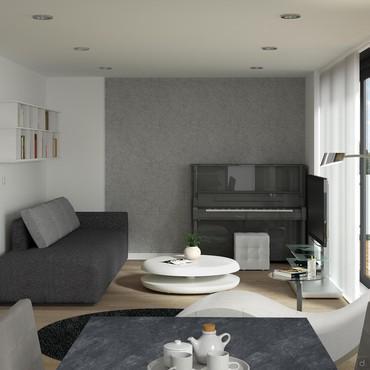
30291 Living/Dining Room
Ideas and suggestions to furnish a living room with sofa and open side unit, a chaise longue and a 8-seats stone dining table.
-
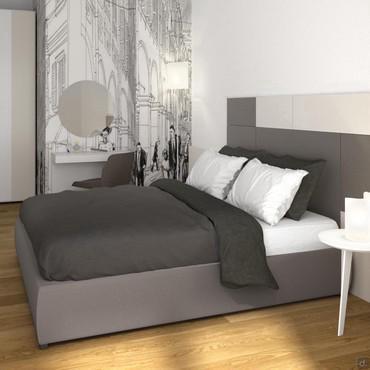
2954 - Bedroom
Bedroom project design with sliding doors wardrobes equipped with drawers and shoe rack, bed with double-lift storage box, customised wall panelling and console table used as a dressing table.
-
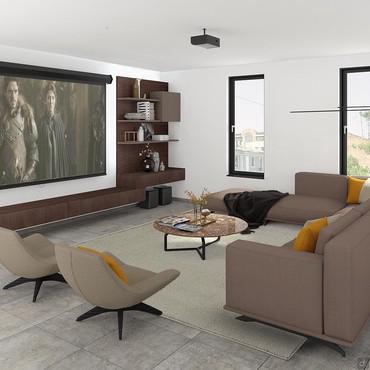
3066 Living Room
Ideas and suggestions to furnish a living room with a big area for conversation / cinema, a wall unit with screen and projector and space for a piano.
-
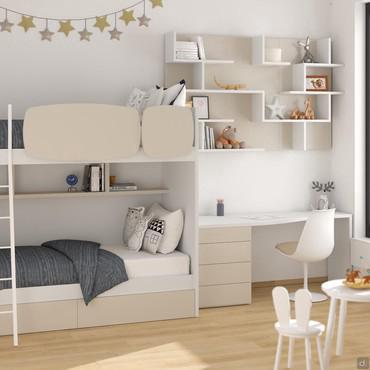
42393 Cameretta
Design of a 9 square metres kids bedroom with bunk beds, frontal ladder, study area and wall mounted modular bookcase.
-
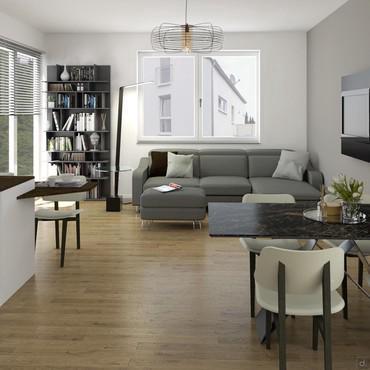
3814 Soggiorno/Salotto
Interior desing of a living area with kitchen, relax sofa, extending stone table and adjustable Tv panel.
-
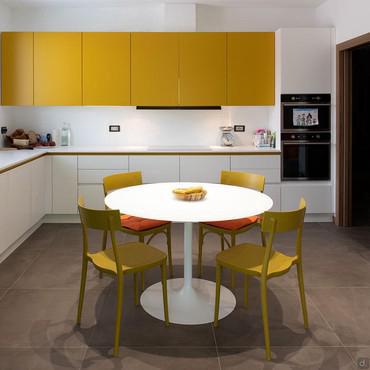
002 Kitchen
Ideas and suggestions to furnish a two-tone kitchen with recess grip, free-standing fridge, induction hob, built-in sink, table and sofa.
-
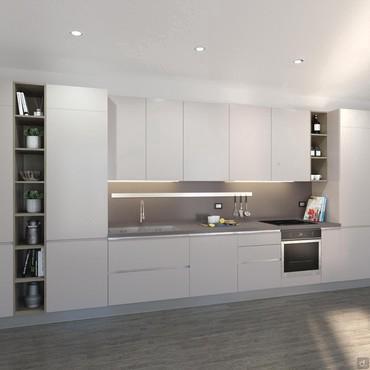
33378 Cucina
Design project for a linear kitchen with fridge column, washing machine, pantry, two bowls sink, dishwasher and storage cabinets.
-
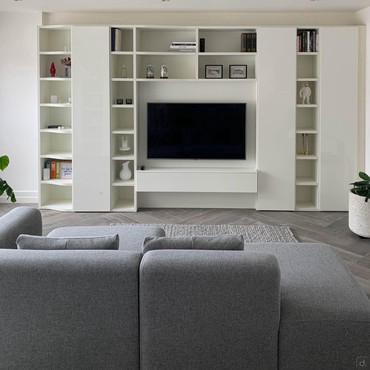
3282 Soggiorno/Salotto
Living room furniture with bookcase. Design project of a modern living with white wall unit, TV panel and wall mounted storage cabinet.
-
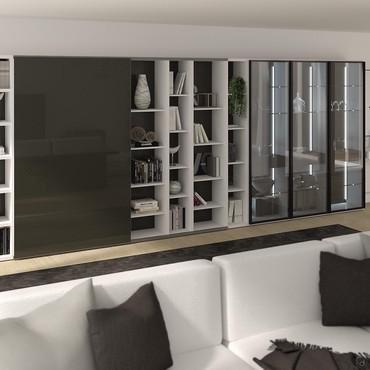
3359 Living Room
Solution to complete the furniture of a living room with a linear shelving unit with sliding door and display case.
-
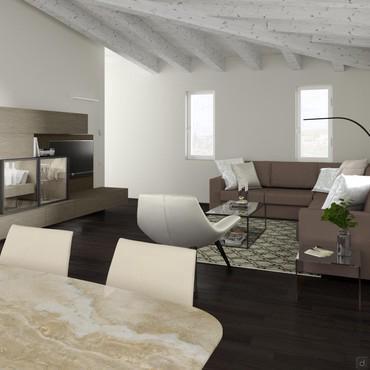
34975 Soggiorno/Salotto
Project to furnish a living room with wooden beams: 40 square metres environment divided into dining area, TV wall and seating area with corner sofa bed.
-
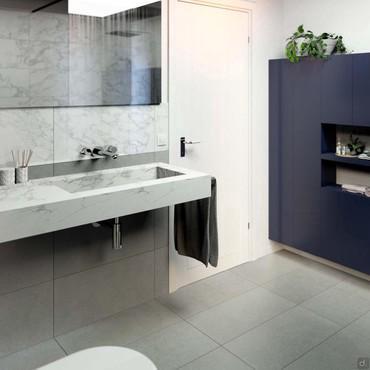
3392 Bathroom
3D design of a bathroom with big shelf and built-in sink and wall-mounted columns with open compartment.
-
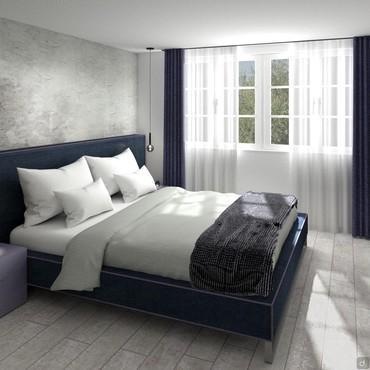
3392 Bedroom
3D design of a bedroom with king size bed, upholstered headboard and wardrobe with sliding doors at a reduced depth.
-
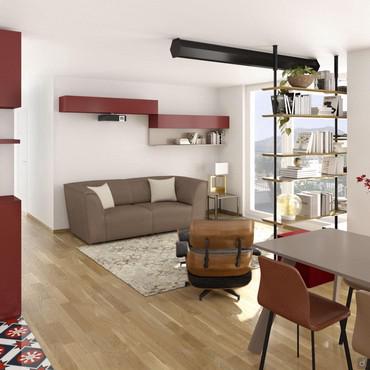
3403 Living Room
Open Space design project with kitchen, living area with double-sided custom bookcase and sofa with pull-out seats.
-
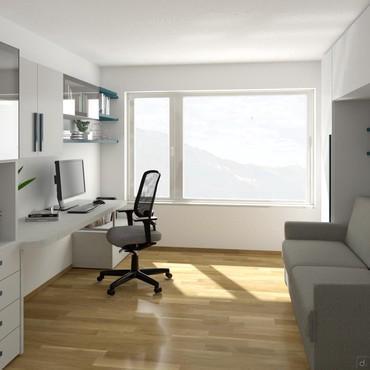
3403 Bedroom-Home Office
Home office design project with a desk area and customised wardrobe with sofa bed for guests.
-
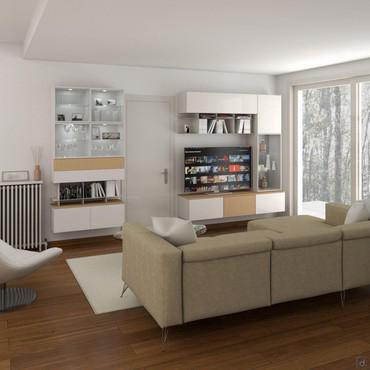
7543 Soggiorno
Project for a white and light wooden living room with L-shaped sofa and round extending table. Ideal solution for open spaces.
-
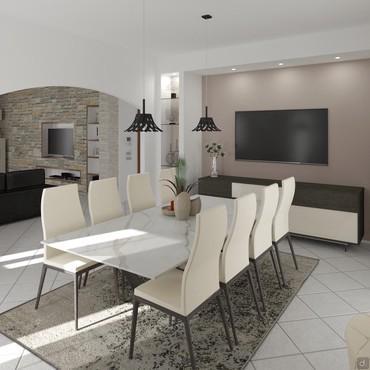
35502 Soggiorno
Project for the dining room connected to the entrance and living. Furnished with a 10 seats table and modern sideboard.
-
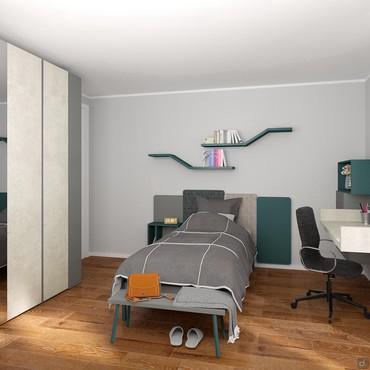
37949 Cameretta
Furniture project of a 14 square metres bedroom for a young boy or girl. It includes a desk area, bed and wardrobe with mirror doors.
-
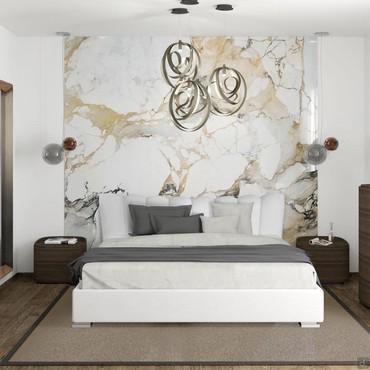
38503 Camera
Furniture project of an elegant bedroom of 15 square metres with white leather bed, oak bedroom set and design lamps. Marble decorative wall.
-
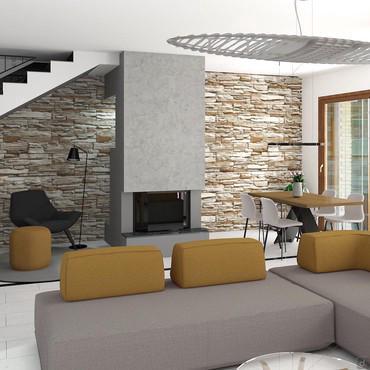
6181 Open Space
Project for a 50 square metres living with kitchen, fireplace, relax area and dining corner. A refurbished environment with modern and customized furniture.
-
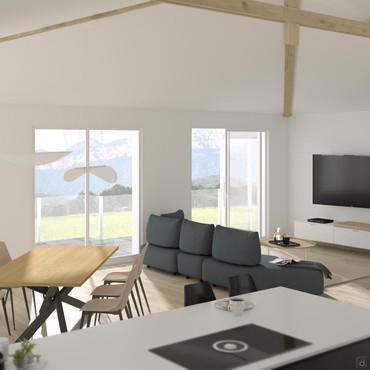
8757 Open Space
Modern living with cooking corner. Open space furniture project measuring 60 square metres with modular sofa in the middle of the room and living room wall units.
-
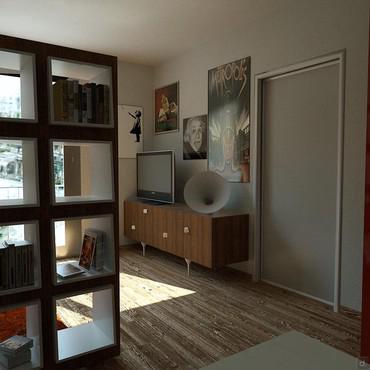
Studio Flat 5388
Studio Flat 3D design with kitchen, wardrobe and living with sofa-bed. Environments separated by a double-sided bookcase.
-
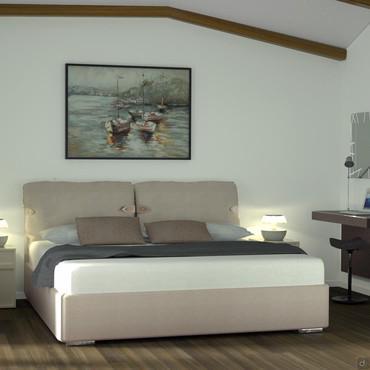
Bedroom 0855
Bedroom 3D Design Service with a bed with storage box, hanging writing desk, adjustable TV stand panel, walk-in closet with rods.
-
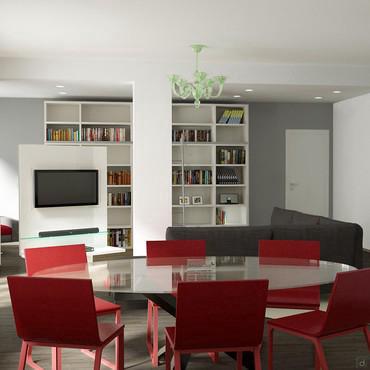
13681 Living/Dining
A big living room with column, a furniture set with swivel TV unit, corner sofa with meridienne, a high bookcase with ladder, glass dining table with faux-leather chairs.
-
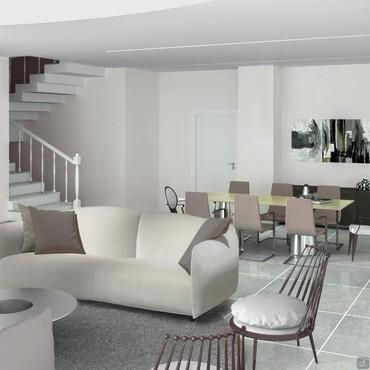
18655 Open Space
Interior design project for a 60 m2 open space with living area with a long dining table and sideboard; relaxing area with sofas, armchairs, rug and storage occasional table.
-
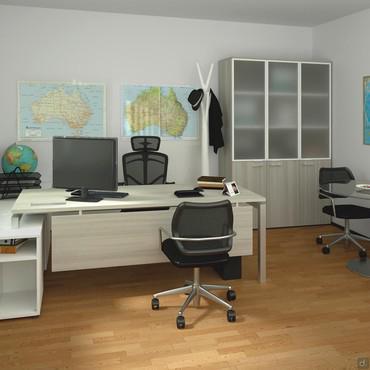
23877 OFFICE
How to furnish a modern executive office. Complete furnishing project for two adjacent offices, equipped with desks, executive chairs, modular wardrobes and bookcases.
-
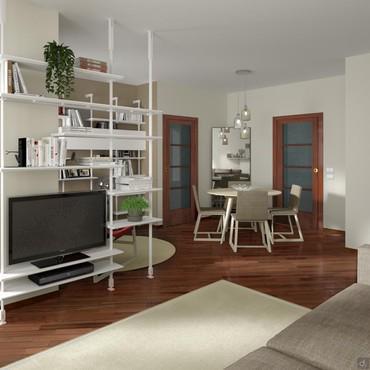
24282 living/dining
Furnishing idea for an irregular living room measuring 30 m2 with shelving unit with rods, extending round dining table, sofa, armchair and accessories.



